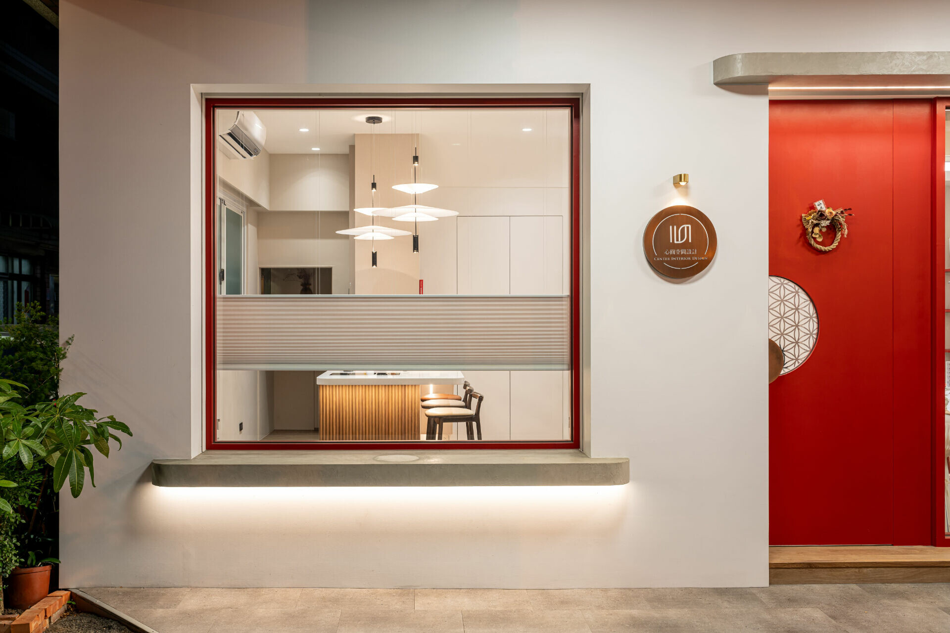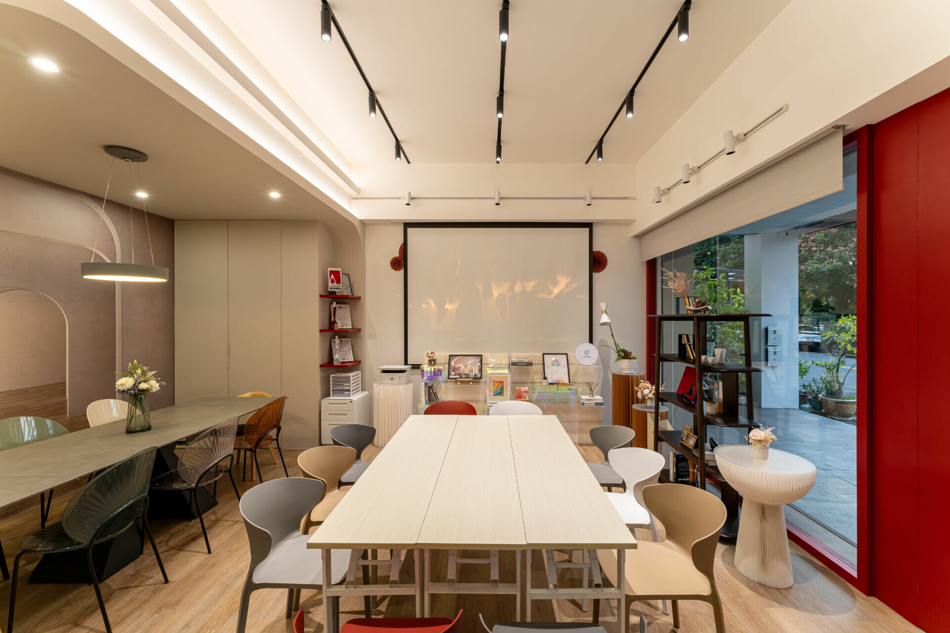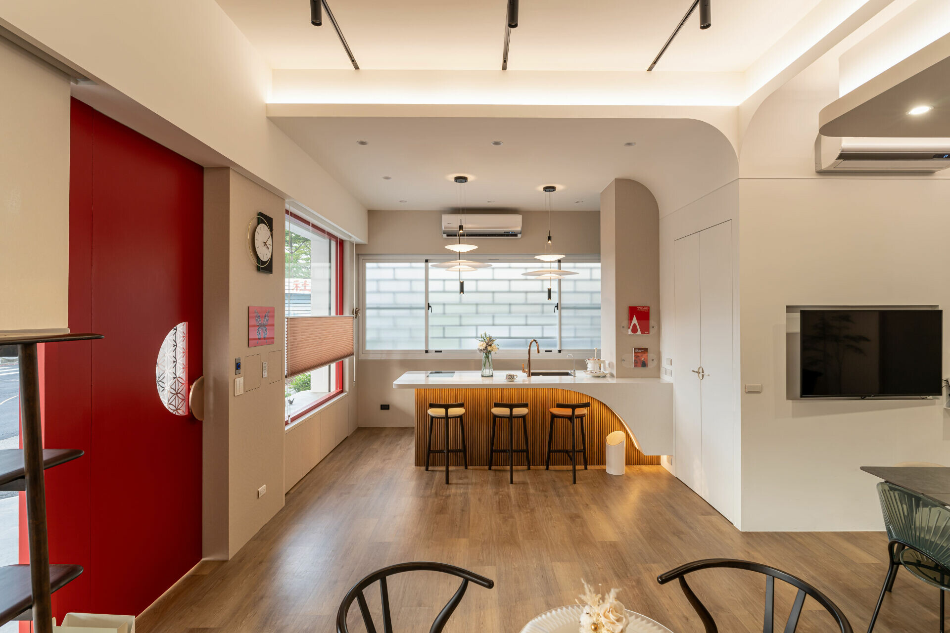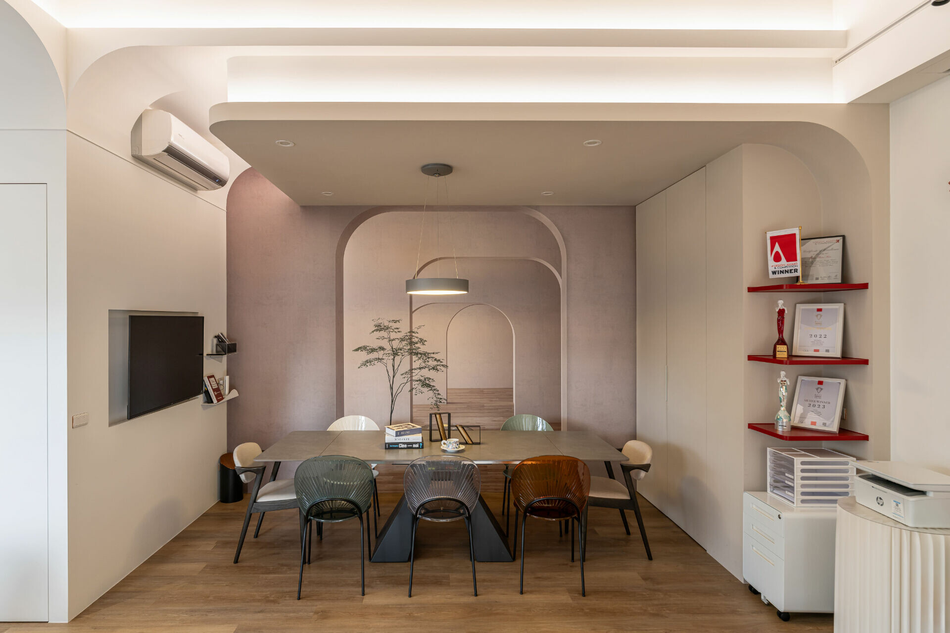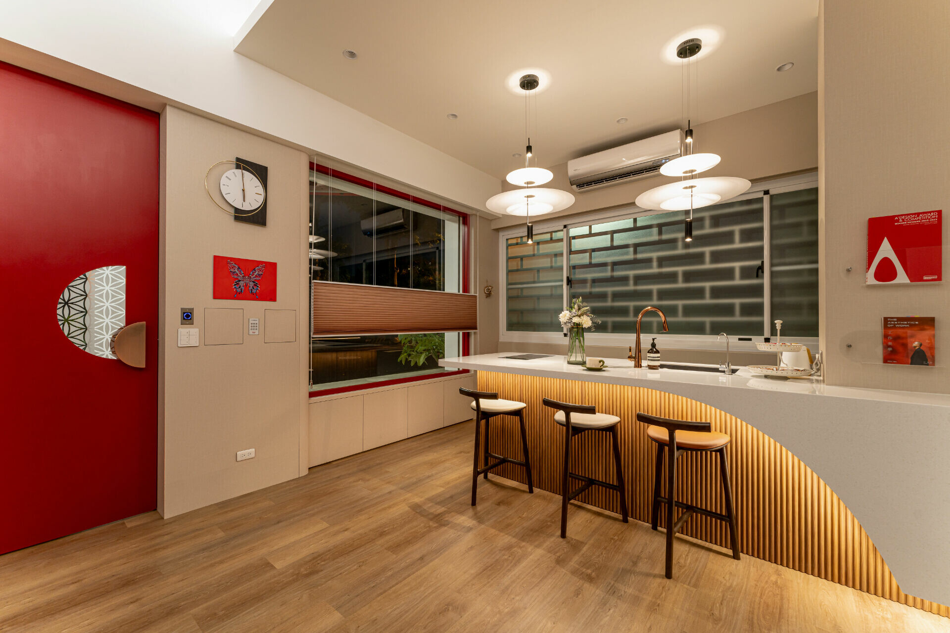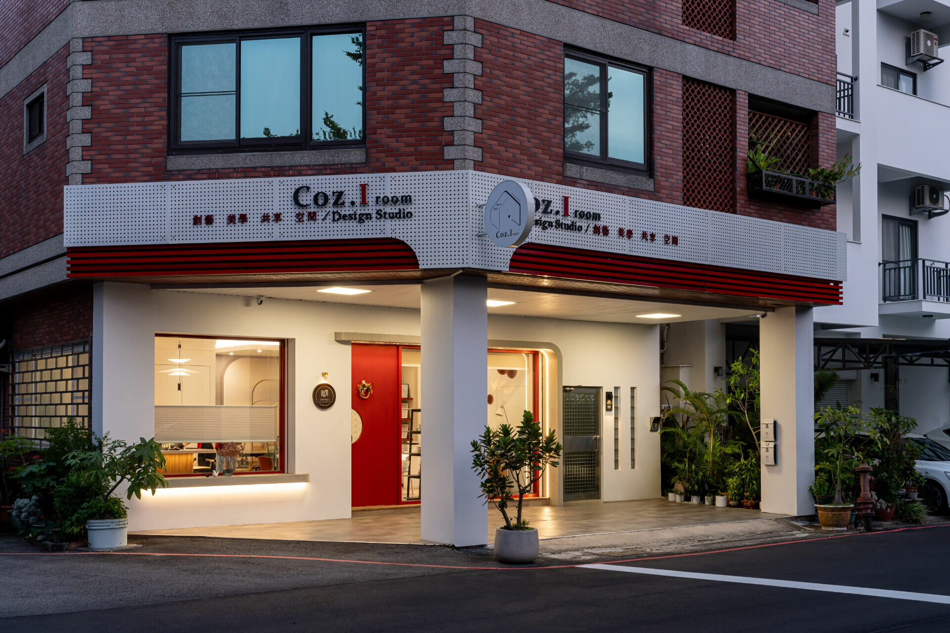創藝美學空間 Create space
空間坪數|15 坪
設計風格|現代風
房屋狀況|舊屋翻新
空間格局|店面
主要材質|班傑明油漆、星礦塗料、伊諾華板材、人造石
本空間以「流動、圓融、多元」為核心設計理念,打造兼具交流與工作的複合式場域。透過開放式格局與柔和弧形語彙,從天花、牆面到中島吧台,以圓潤線條勾勒流動感,象徵創意與靈感的無限延展。
中島吧台作為空間核心,結合溫潤木質與細緻燈光,營造舒適且層次分明的聚焦區,促進輕鬆交流與靈感激盪。地坪選用木質紋理地板,搭配簡約白色立面,柔和對比之間提升空間的親和力,營造溫暖且專業的工作氛圍。
牆面拱形設計進一步延伸視覺深度,搭配多元材質與透明質感座椅,在輕盈通透與層次變化間取得平衡。整體設計融合簡潔線條、自然光影與細膩材質,打造不僅適合工作,更能啟發創意靈感的美學空間。
This space is designed with the core principles of fluidity, harmony, and versatility, creating a multi-functional environment that fosters both collaboration and work. An open layout, combined with soft curves in the ceiling, walls, and central bar island, defines a sense of seamless flow, symbolizing the infinite extension of creativity.
At the heart of the space, the central bar island blends warm wood textures with delicate lighting, forming a comfortable and layered focal point that encourages casual discussions and spontaneous inspiration. The flooring, featuring wood-grain textures, contrasts subtly with the clean white walls, enhancing the space’s warmth and approachability while maintaining a professional aesthetic.
Arched wall elements extend visual depth, paired with diverse materials and transparent seating to achieve a balance between lightness and structural depth. With a composition of sleek lines, natural lighting, and refined textures, this space is not only functional for work but also a catalyst for creativity and innovation.

