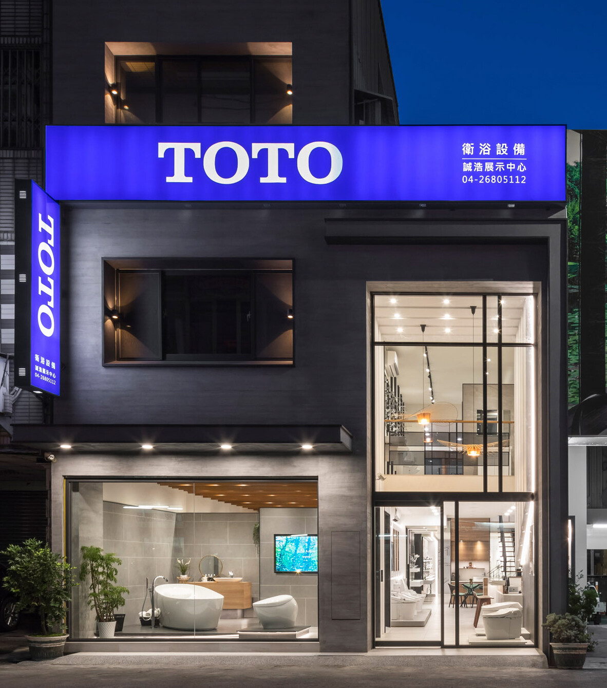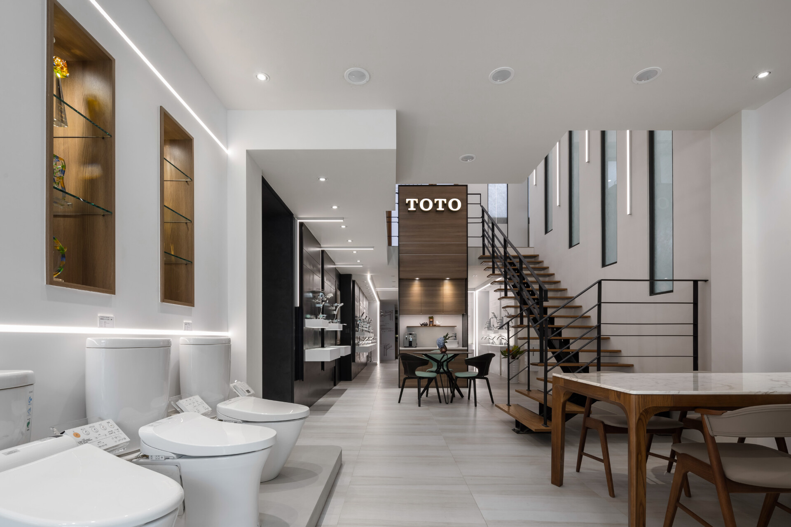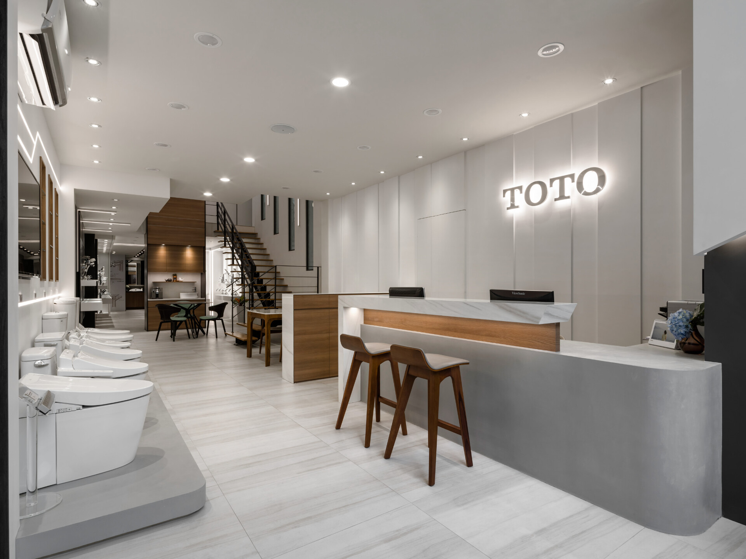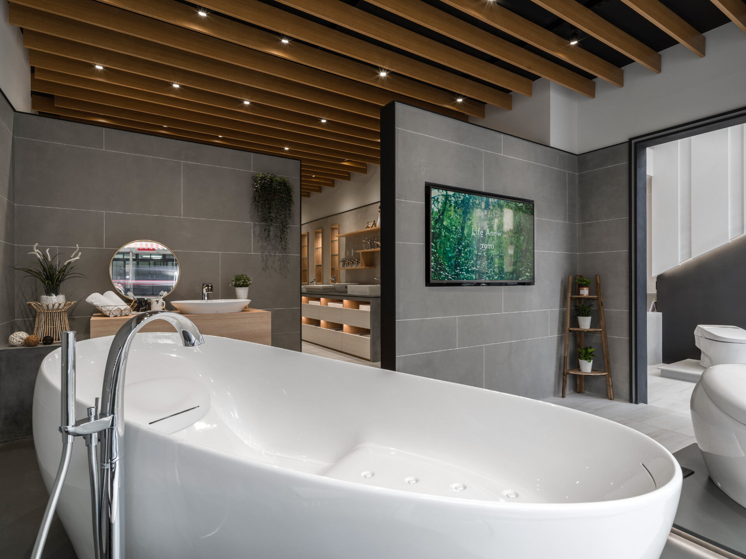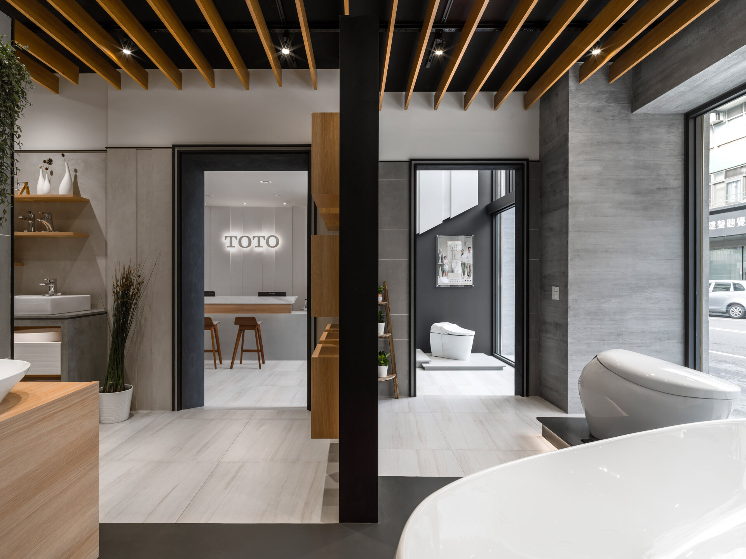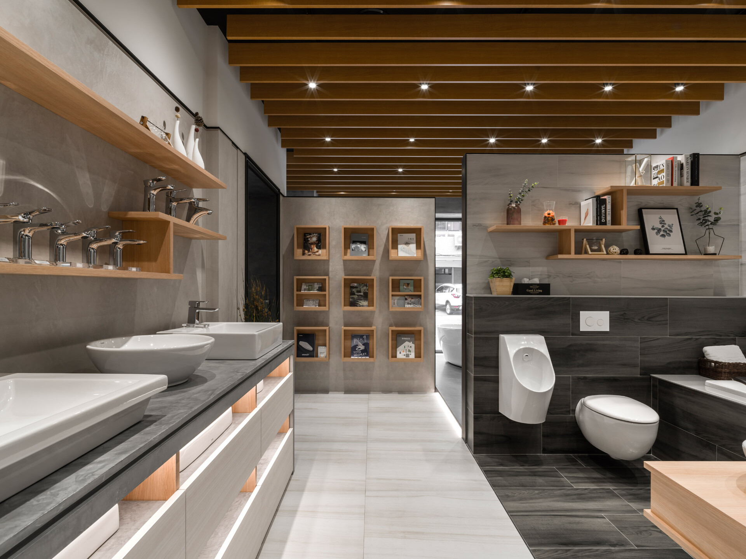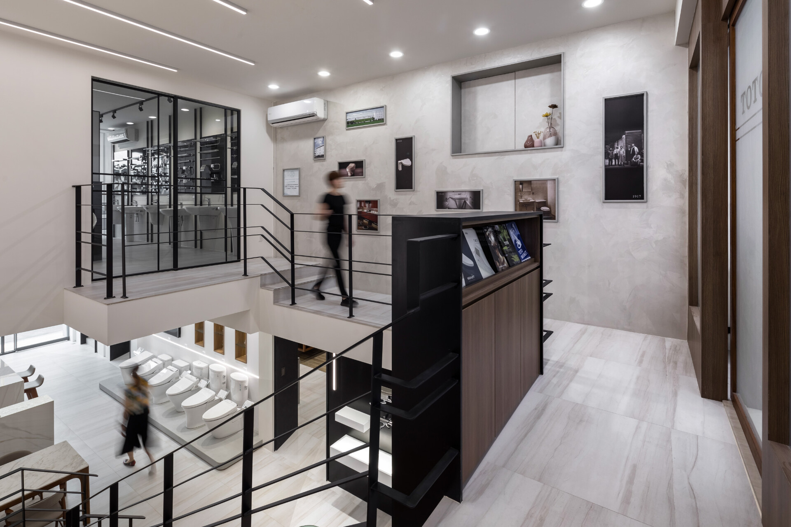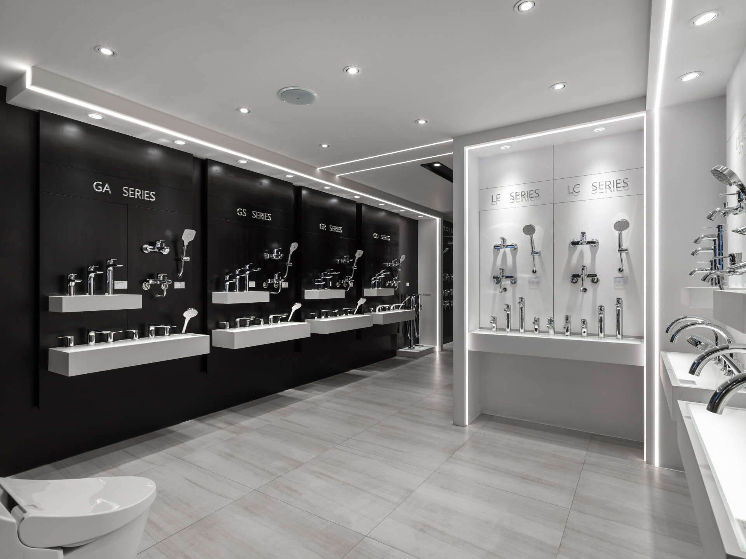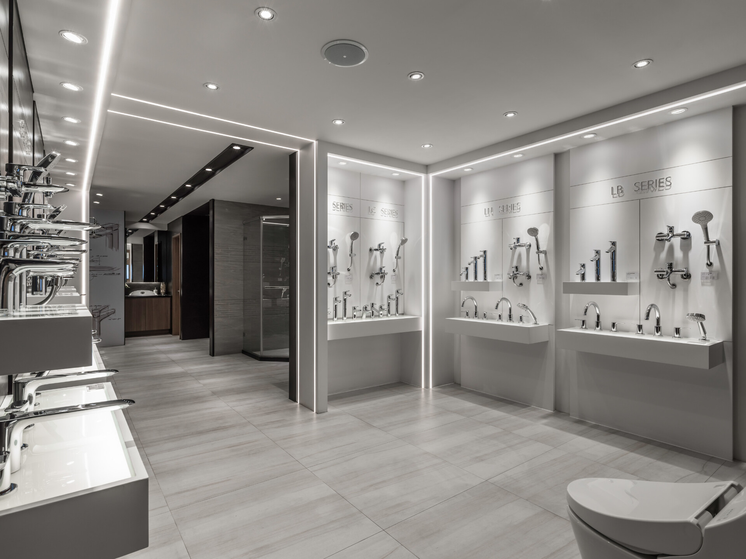浴.韻 Bath.Charm
TOTO - 大甲店 TOTO - Dajia Branch
空間坪數|58 坪
設計風格|現代風
房屋狀況|舊屋翻新
空間格局|透天挑高樓層
主要材質|義大利礦物塗料、進口薄板磚、日本PP板、鐵件、烤漆
Space Area | 192 ㎡
Design Style | Modern Style
House Condition | Renovation of Old Houses
Space layout | High-ceiling floors
Main materials | Italian mineral paint, imported thin brick tiles, Japanese PP board, iron parts, baked paint
蛻變重生的四十年老屋為知名衛浴品牌TOTO的銷售展間,狹長的一字型空間被巧妙地分為四個部分,六米挑高的入口設有上下夾層展示空間、樓梯挑空區及水栓展示區。迴字型動線與前後錯位設計提升了空間的流暢性,使客戶能輕鬆遊覽各展示區。多功能櫃體巧妙結合企業展示牆、茶水區及影音展示牆,既美觀也使室內成為獨具風格的藝術展間。
The forty-year-old house underwent a transformative rebirth as a showroom for the renowned bathroom brand "TOTO". The narrow, elongated space cleverly divides into four sections. The six-meter-high entrance features a mezzanine display, staircase void, and faucet exhibition. A flowing, staggered layout enhances spatial fluidity for easy customer navigation. Multi-functional cabinets integrate corporate displays, a refreshment area, and audio-visual walls, creating a visually appealing and uniquely styled art exhibition space.

