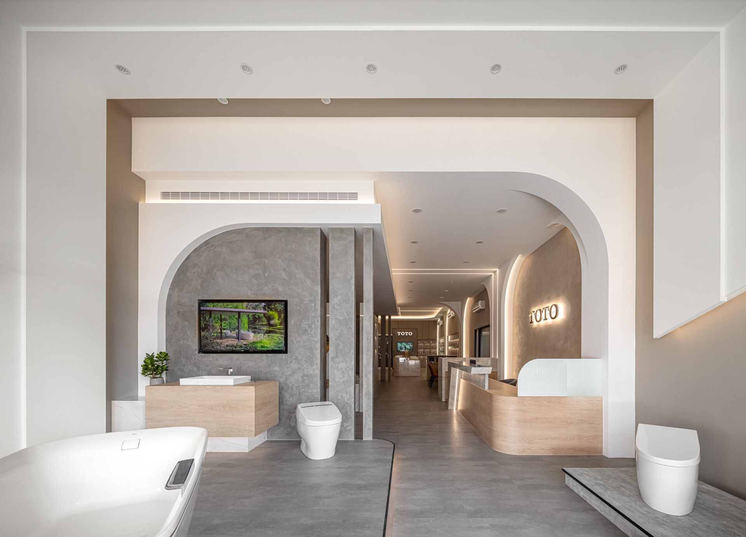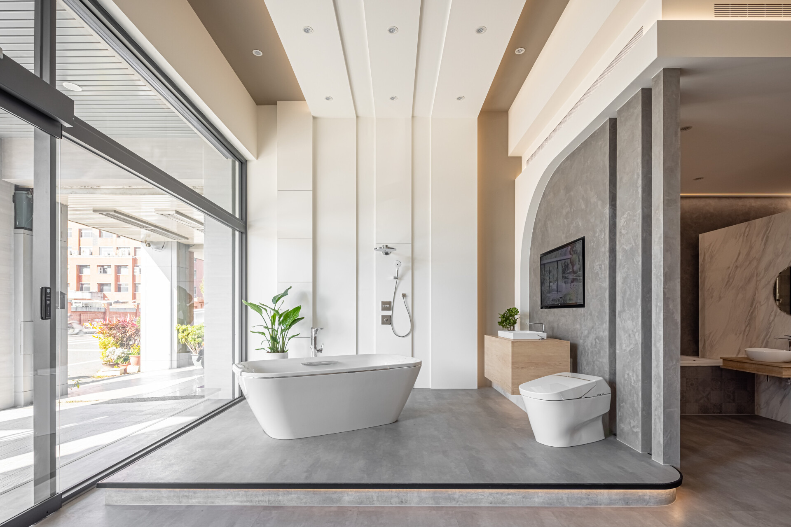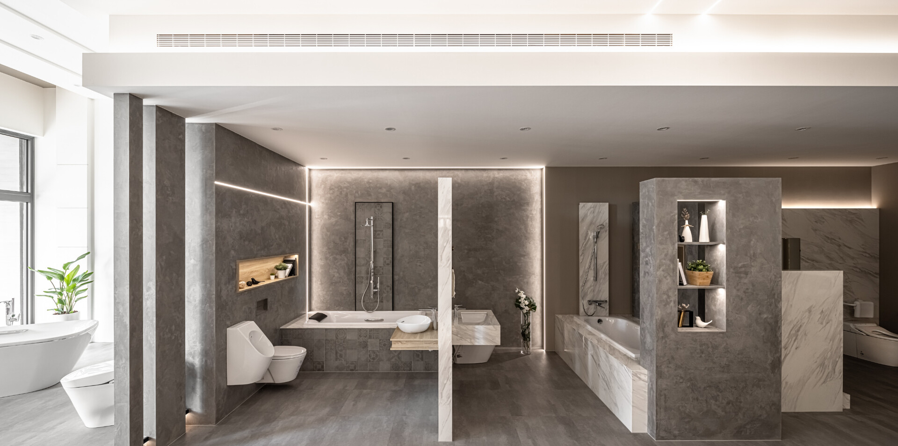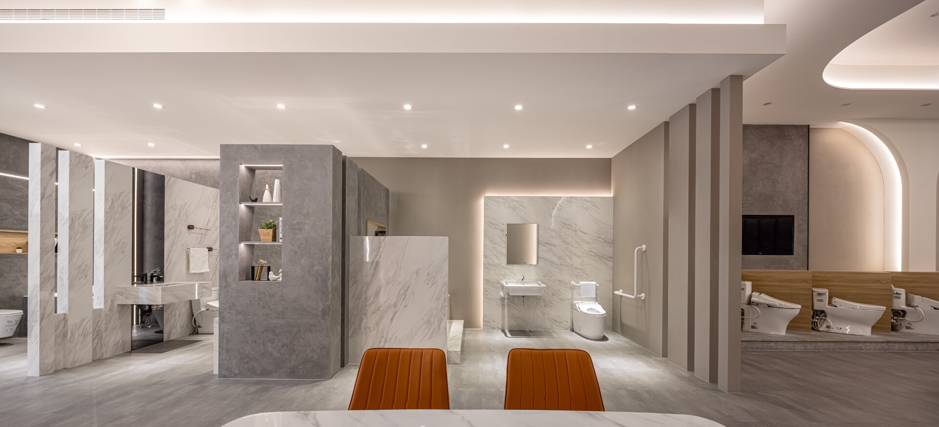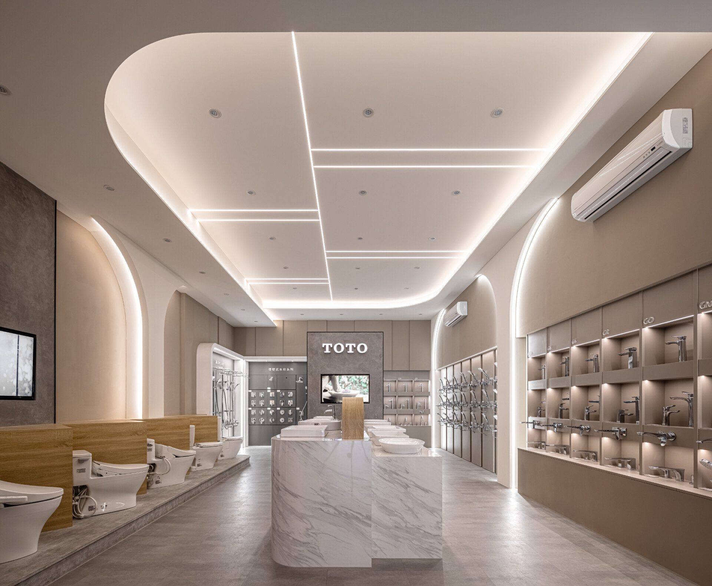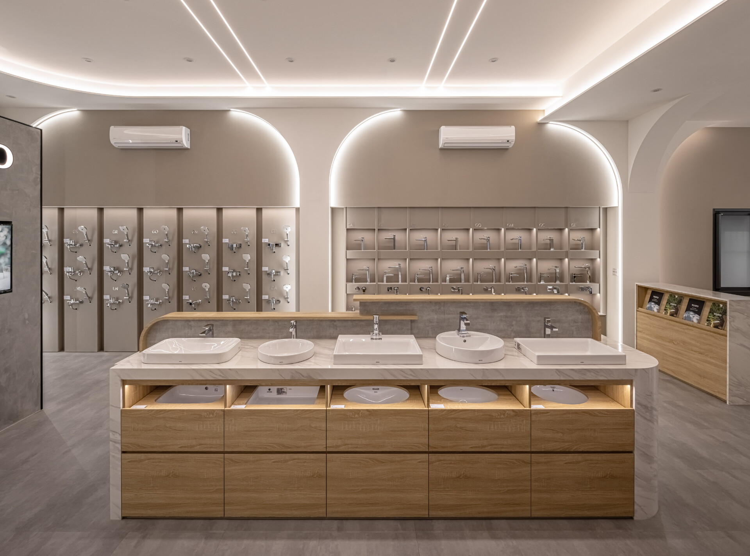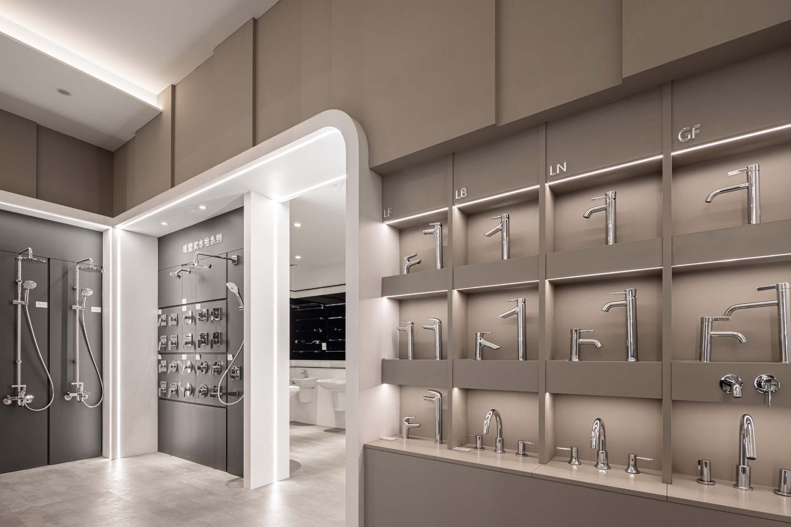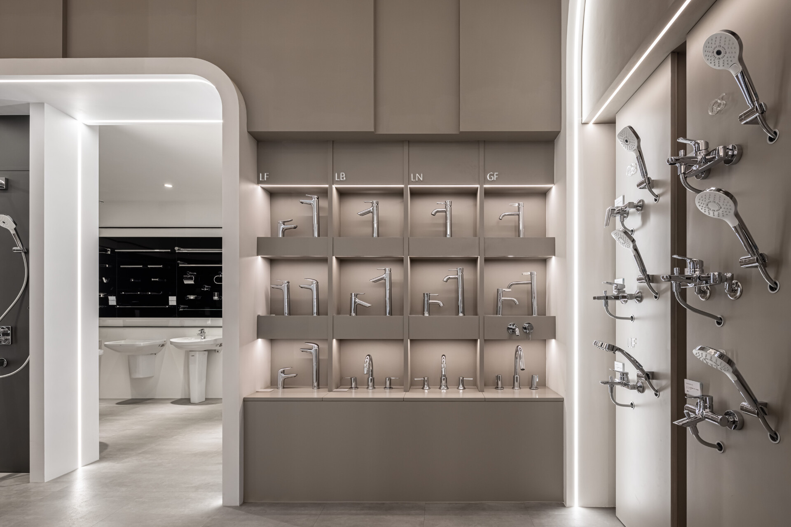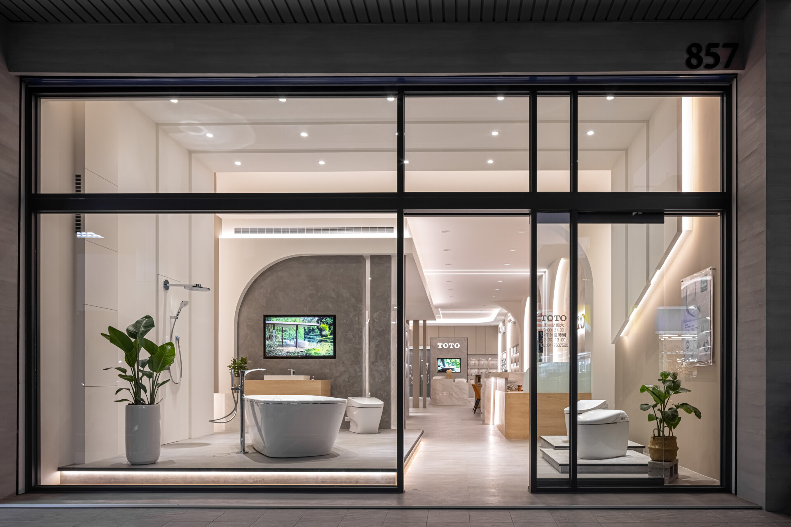浴.沐 Bath.Mu
TOTO - 彰化店 TOTO - Changhua Branch
空間坪數|64 坪
設計風格|現代簡約風
房屋狀況|舊屋翻新
空間格局|透天店面
主要材質|義大利礦物塗料、進口薄板磚、樂維透心板、 鐵件、烤漆
Space area | 211 ㎡
Design style | Modern minimalist
House condition | Renovation of an old house
Space layout | Detached storefront
Main materials |Italian mineral paint, imported thin brick tiles, Lexan translucent panels, iron elements, baked paint
60米深的衛浴商場分為四大區域:入口櫥窗、櫃台情境、產品展示及促銷區,消除區域界線,增添空間感。弧形柱體串聯各區,曲線與光影設計提升優雅氛圍,緩解長空間感。
低彩度色調如白、灰、杏色,營造寧靜氛圍,突顯展品純淨與本真。弧線天花板增加展示區層次感,並巧妙融入水槽、馬桶等展品,局部牆面使用特殊礦物質塗料,搭配簡潔LOGO,突顯立體效果,展現多元材質與精緻設計。
The 60-meter-deep bathroom showroom features four zones: entrance showcase, reception, product display, and promotion. Seamless transitions enhance openness. Curved columns and lighting create an elegant atmosphere, minimizing the space's length. Low-saturation tones like white, gray, and apricot foster tranquility, emphasizing product purity. Curved ceilings integrate sinks and toilets, while select walls showcase mineral coatings and minimalist logos for a dimensional effect, highlighting diverse materials and refined design.

