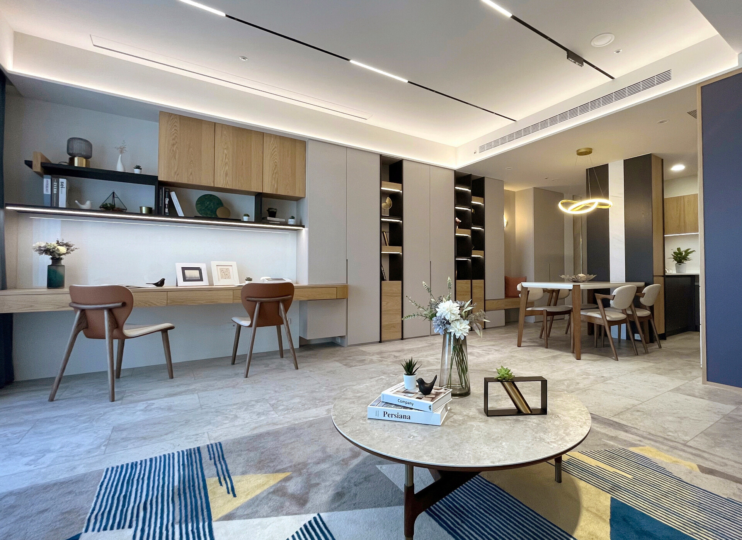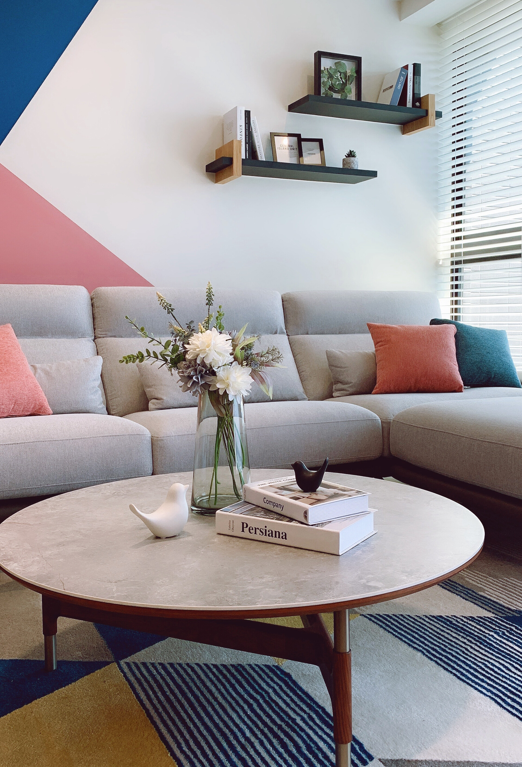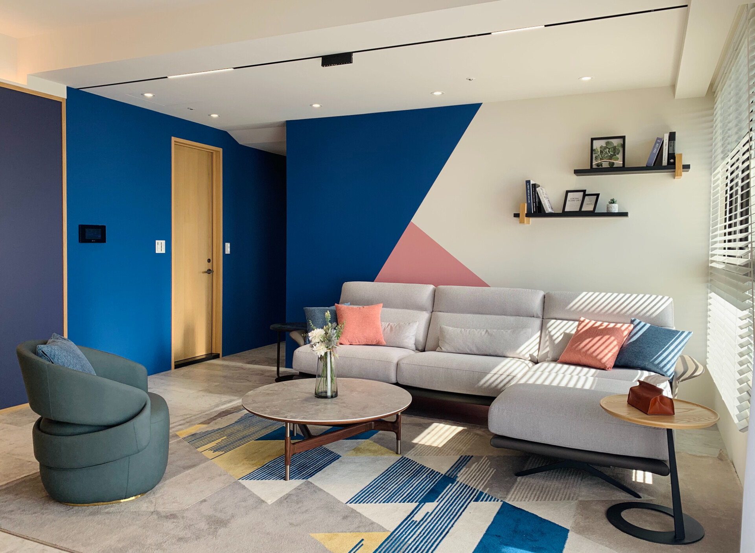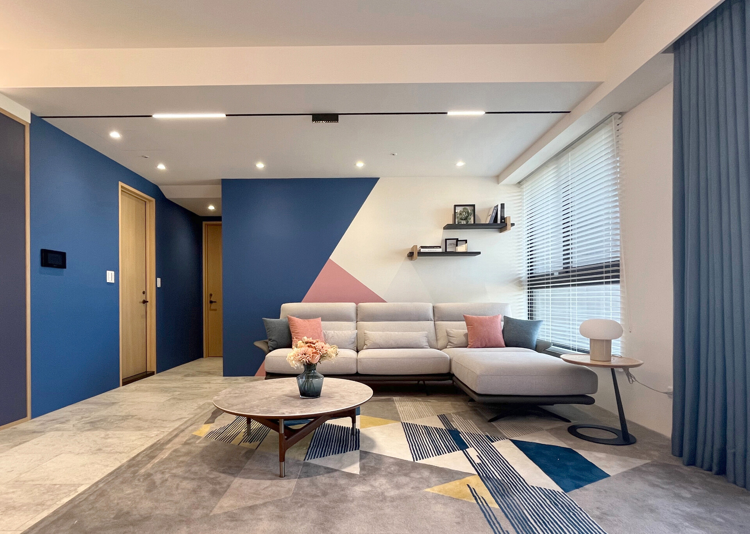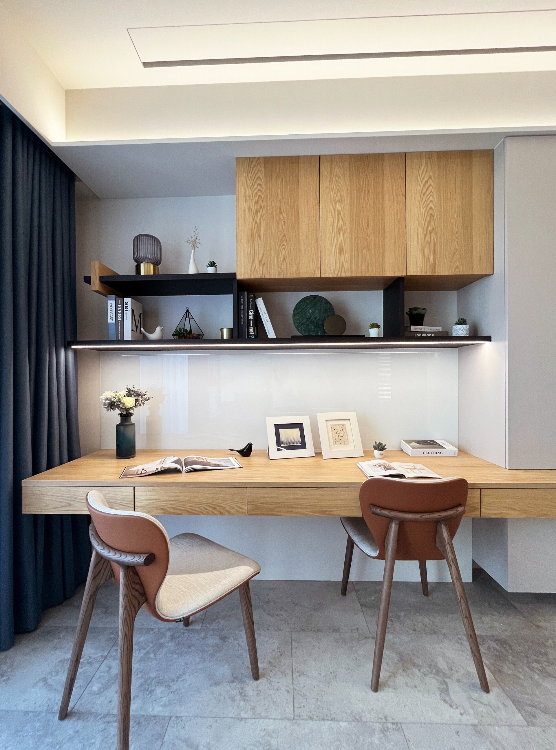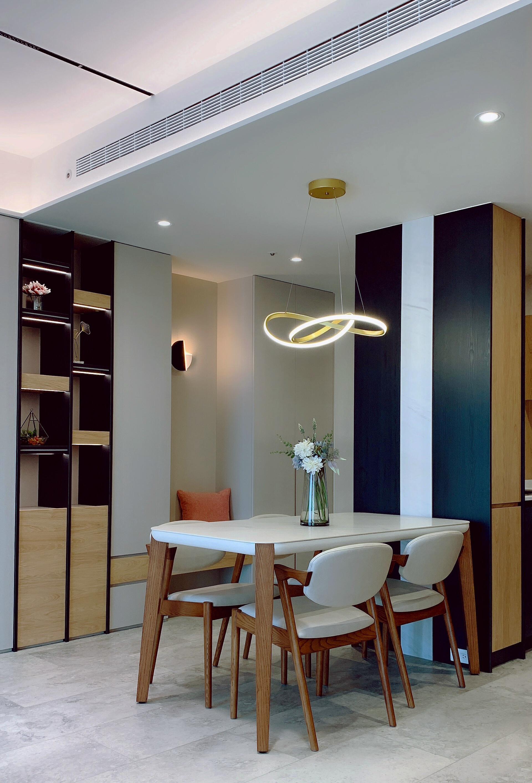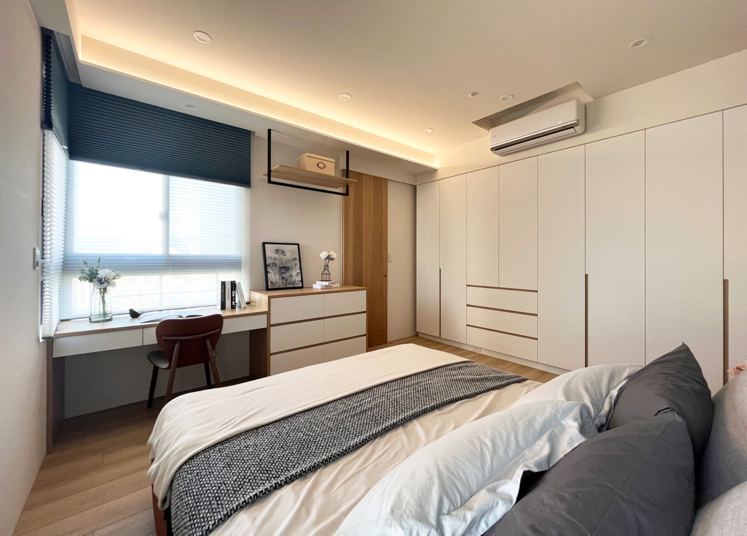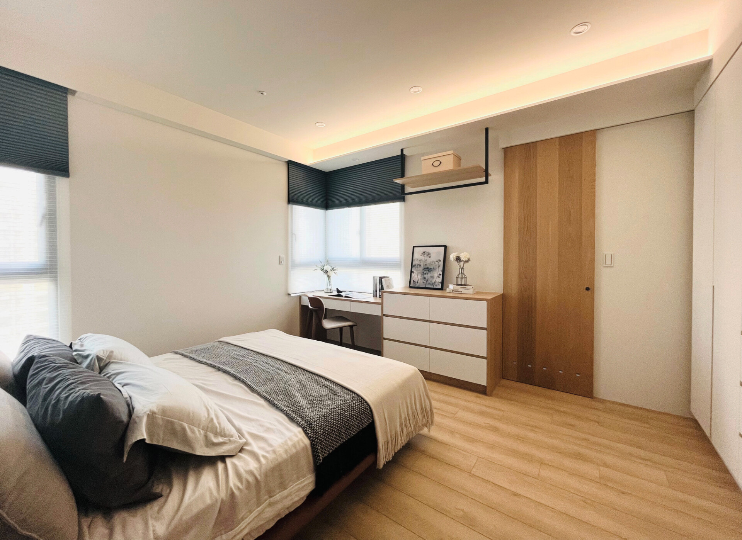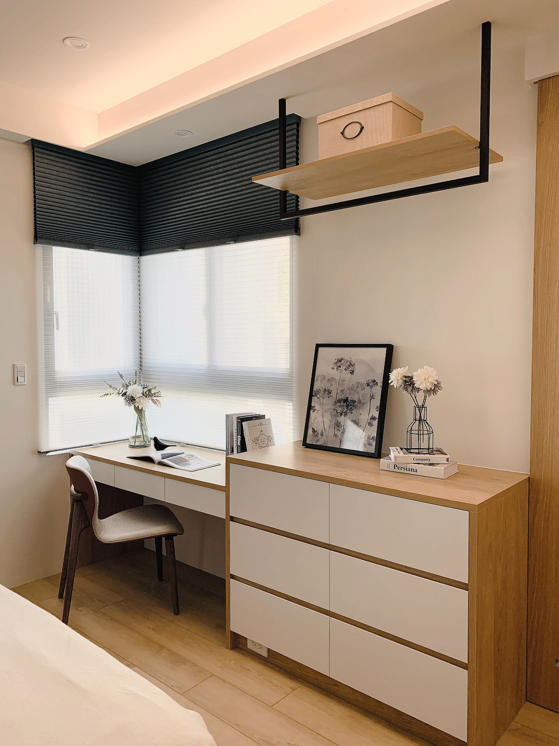微光 Glimmer
居住成員|大人x2、小孩x1
空間坪數|25 坪
設計風格|現代風
房屋狀況|新成屋
空間格局|2房2廳2衛
主要材質|EGGER、樂邁石塑地板、得利特殊色、風琴簾、長虹玻璃、鐵件、崁入式燈條
Occupants|2 adults, 1 child
Space area|82.5 ㎡
Design style|Modern
House condition|Newly built
Space layout|2 bedrooms, 2 living rooms, 2 bathrooms
Main materials|EGGER boards, LVT flooring, special color paint by Deli, accordion blinds, Changhong glass, iron fixtures, embedded LED light strips
全室以活力色調為主,公共空間採用黑白美學及木紋設計,高櫃增加收納空間,櫃體設計開放交錯,清晰分區玄關、餐廳、廚房、客廳。
客廳移除電視牆改採升降天花投影布幕,增加閱讀角落,提升空間利用效率,促進家庭互動。室內自然光線充足,營造愉悅自然氛圍。沙發背牆跳色搭配,高飽和的藍色與淡雅的粉色,通過家具軟裝營造現代幾何與原始色調的多樣變化。
Vibrant hues dominate the entire space, with public areas featuring a black-and-white aesthetic with wood accents. Tall cabinets enhance storage, designed in an open, intersecting style, clearly delineating entryway, dining, kitchen, and living areas. The living room removes a TV wall in favor of a retractable ceiling projector screen, adding a reading nook and maximizing space efficiency to foster family interaction. Abundant natural light creates a pleasant, natural ambiance. The sofa's backdrop contrasts boldly, pairing vivid blues with soft pinks through tasteful furniture arrangements, showcasing diverse modern geometric and primal color variations.

