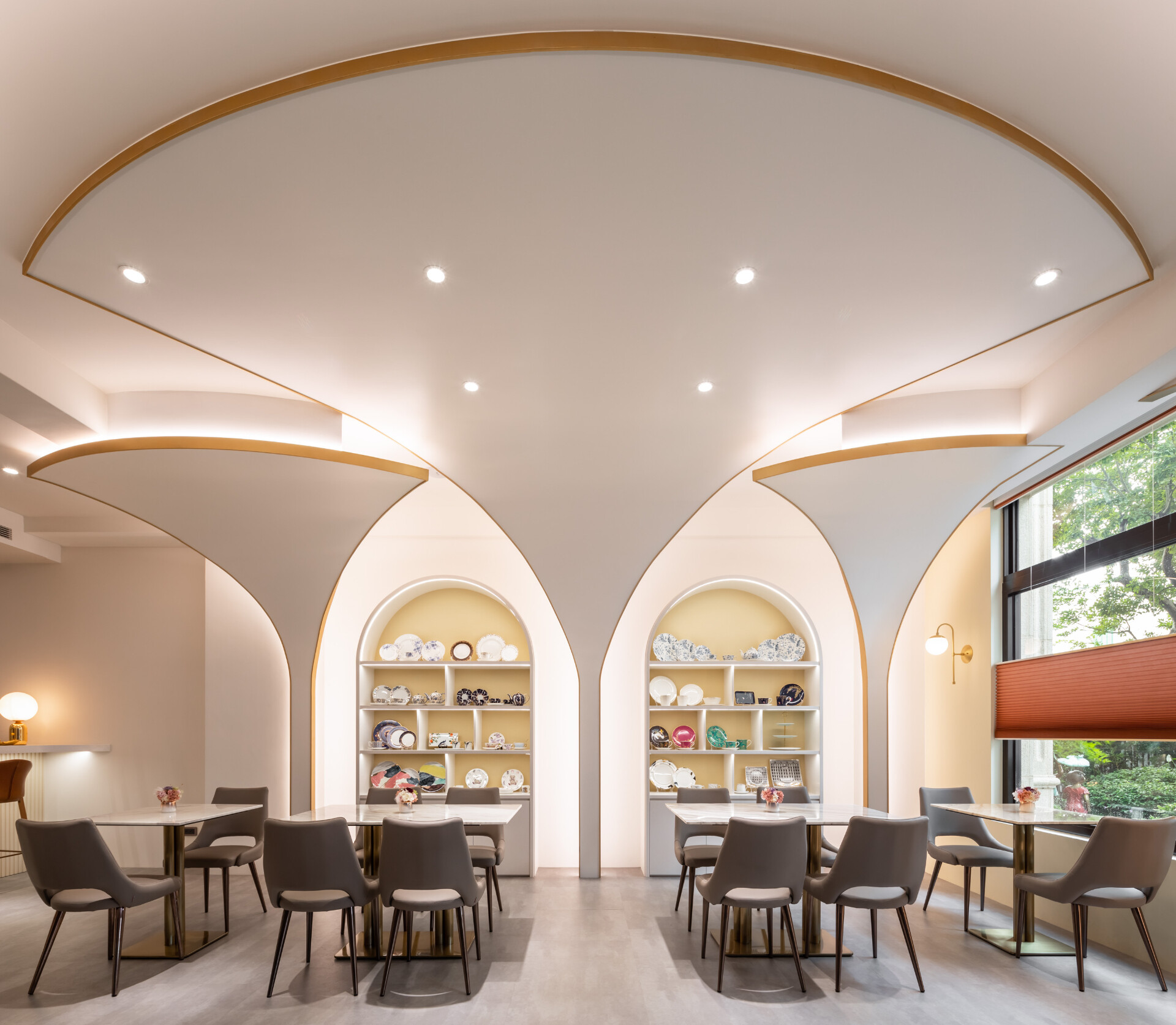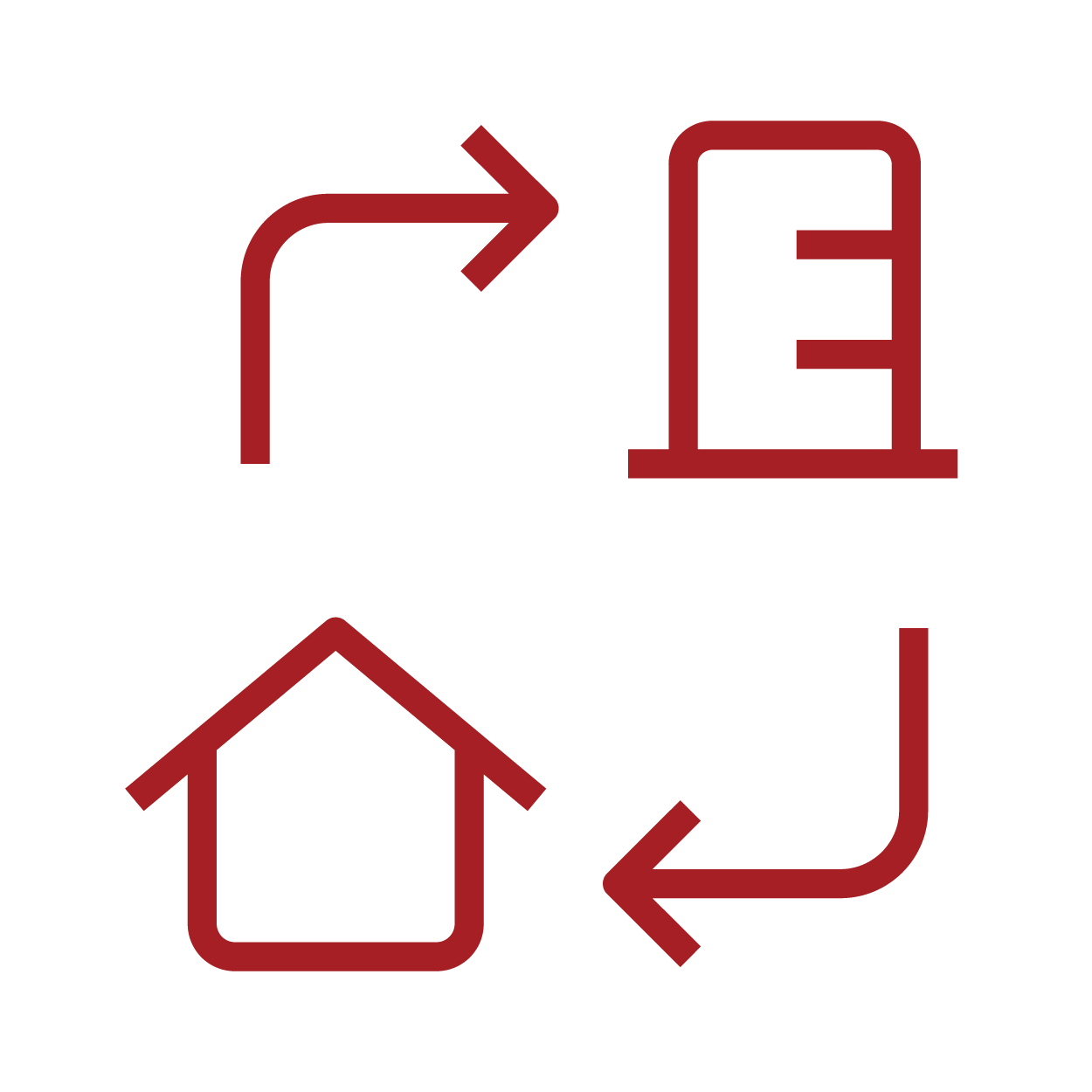

服務項目
Our Services
商業空間 |Commercial
老屋規劃|Old house
住宅空間 |Residential
設計流程 DESIGN PROCES
1.Initial Consultation
Understand client needs
discuss style and budget
2.Space 2D Planning
Design efficient circulation
and space layout
3.3D Design Proposal
Provide 3D renderings
construction drawings
material specifications
and project budgeting
4.Project Finalization
Proceed to the construction phase after signing the construction contract
5.Project Completion & Handover
Ensure all details meet
quality standards
and deliver the final space





