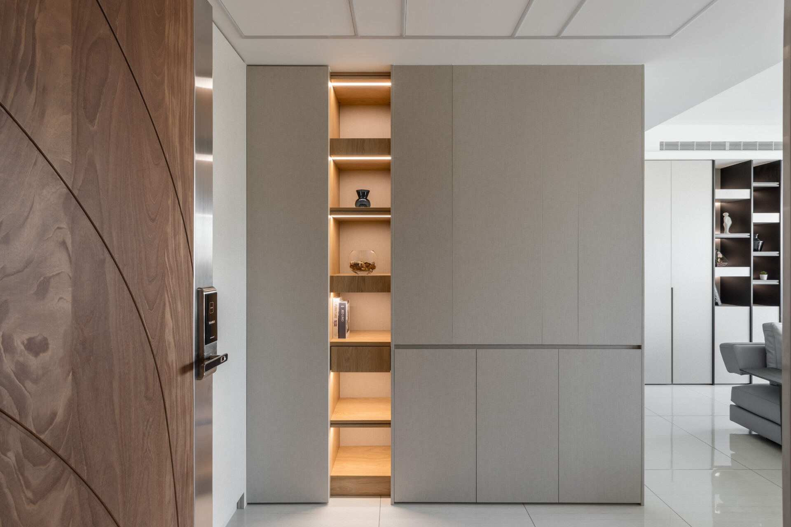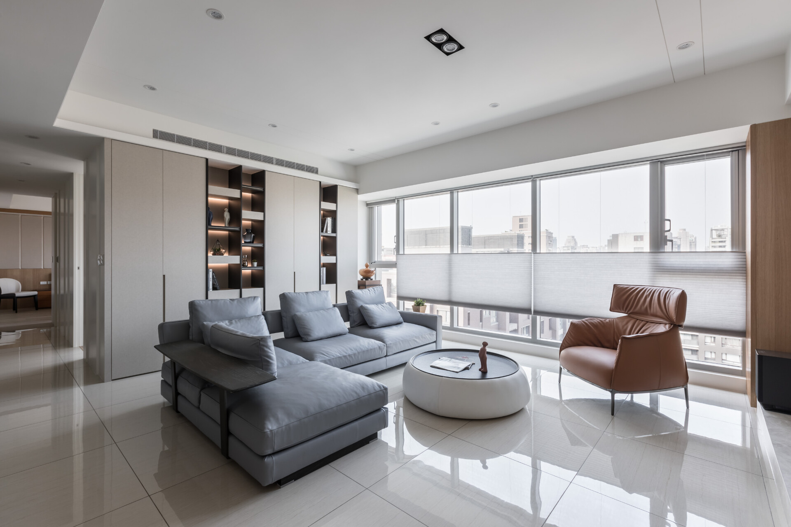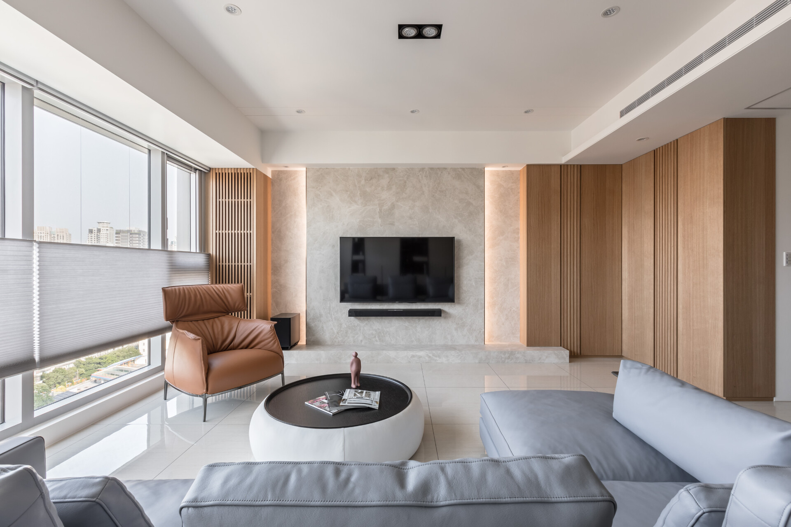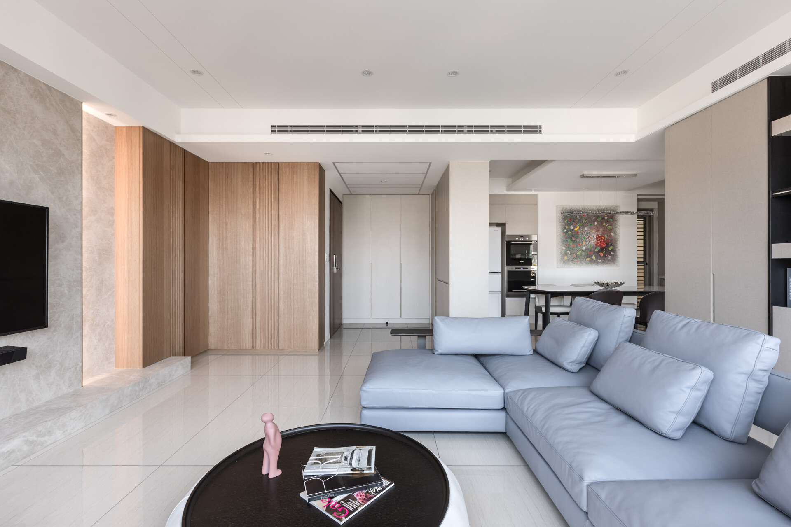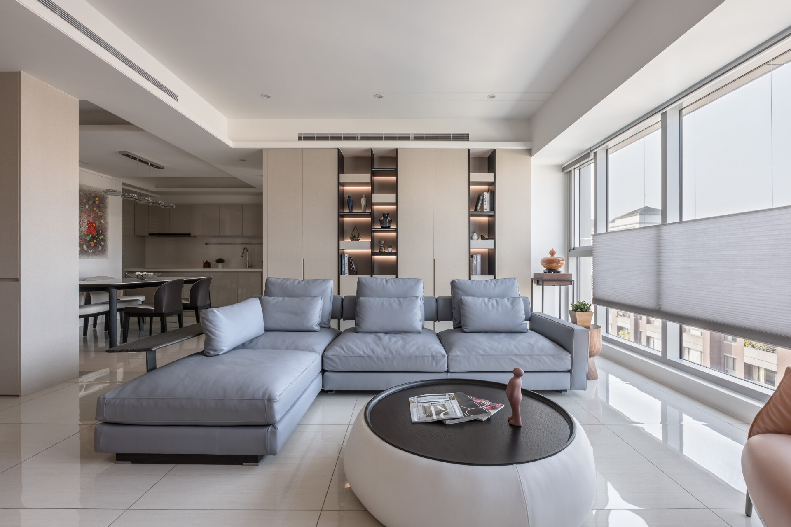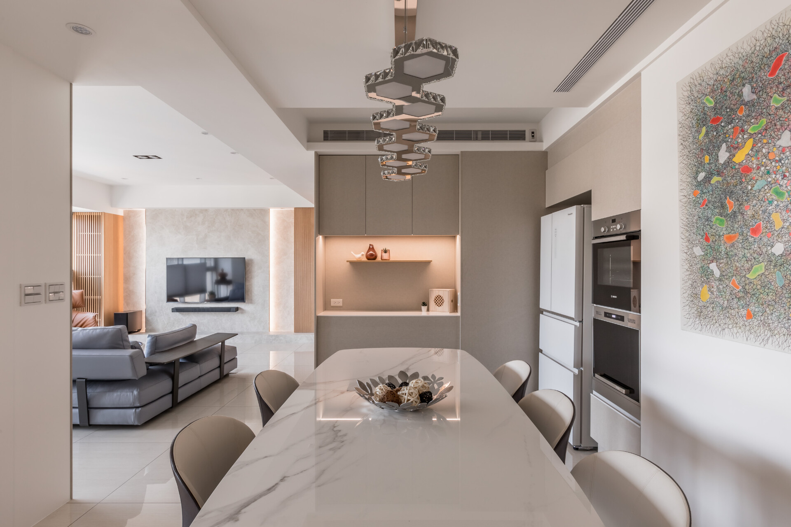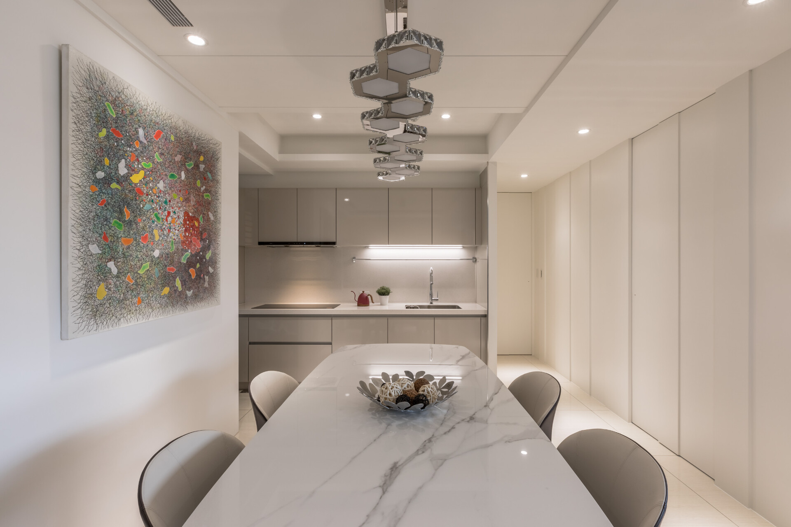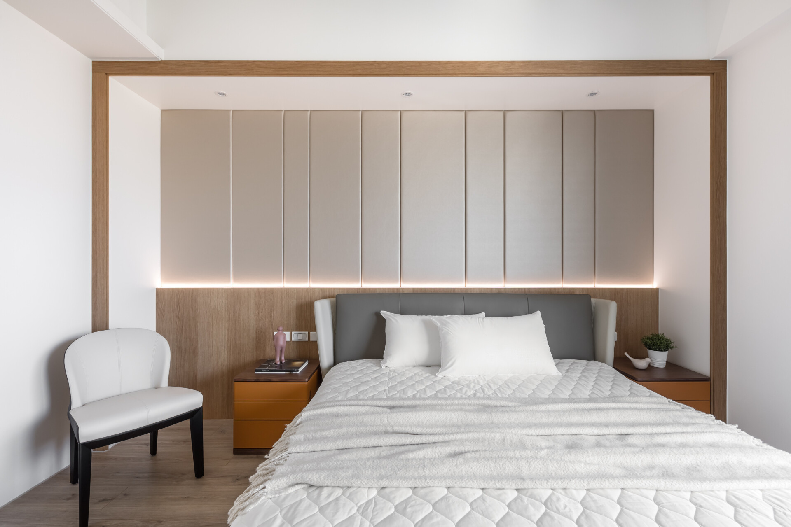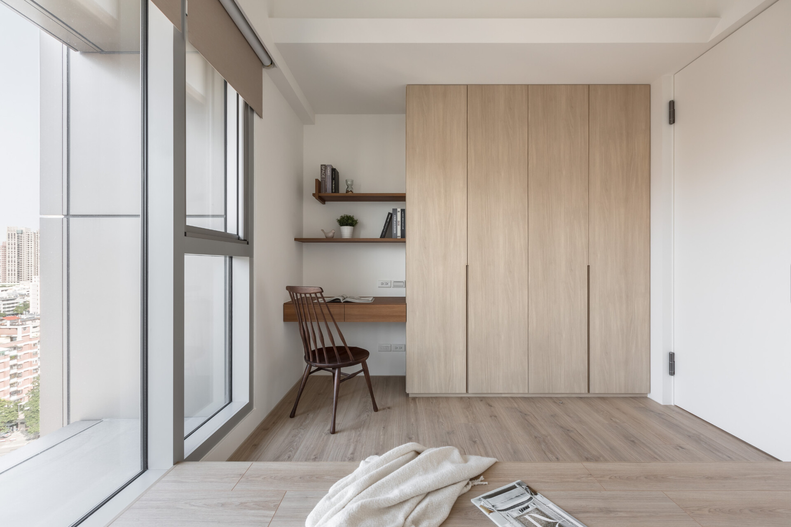迴廊 Corridor
2023年/榮獲美國MUSE DESIGN AWARD・銀獎
2023年/榮獲芬蘭Arch DESIGN AWARD・銀獎
2023:
Won the Silver Award at the USA MUSE DESIGN AWARD.
Won the Silver Award at the Finland Arch DESIGN AWARD.
居住成員|大人x2、小孩x1
空間坪數|30 坪
設計風格|現代風
房屋狀況|新成屋
空間格局|2房2廳2衛
主要材質|KD實木皮、進口薄板磚、得利竹炭漆、EGGER板
Space area | 99 ㎡
Design style | Modern
House condition | Newly built
Space layout | 2 bedrooms, 2 living rooms, 2 bathrooms
Main materials | KD solid wood veneer, imported thin brick tiles, Dali bamboo charcoal paint, EGGER boards
承載了一家三口對家的夢想,玄關、客廳和餐廳以開放式設計,保持寬敞感,並運用溫暖的木質調和獨特設計,如電視牆採用薄板磚和鍍鈦金屬條,櫃體以實木皮分隔,延伸木紋肌理,營造愜意氛圍。電動風琴簾調節室內外景觀,增添光影樂趣,打造舒適家居氛圍。
It embodies a family's dream of home. The foyer, living room, and dining area feature an open design for spaciousness, complemented by warm wood tones and unique elements. The TV wall incorporates thin brick tiles and titanium-plated metal strips, while cabinets use real wood veneer to define spaces and extend the wood grain texture, creating a relaxed ambiance. Motorized accordion curtains adjust indoor-outdoor views, enhancing light and shadow dynamics for a cozy home atmosphere.
de Finibus Bonorum et Malorum

