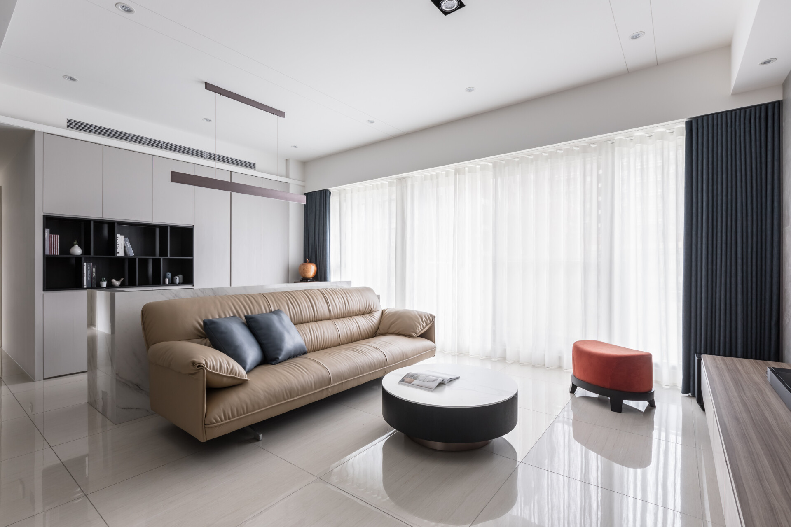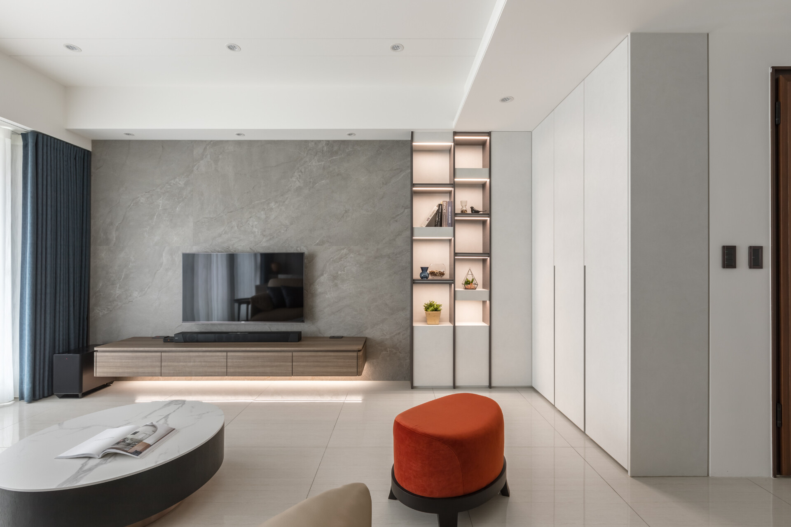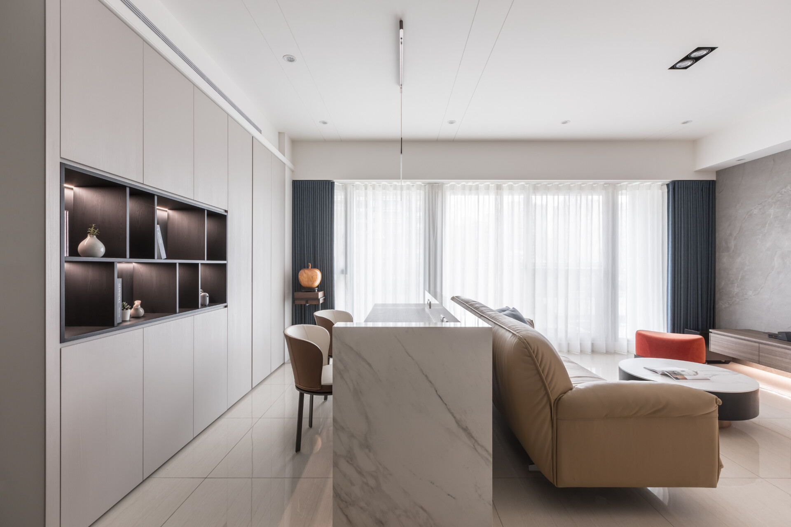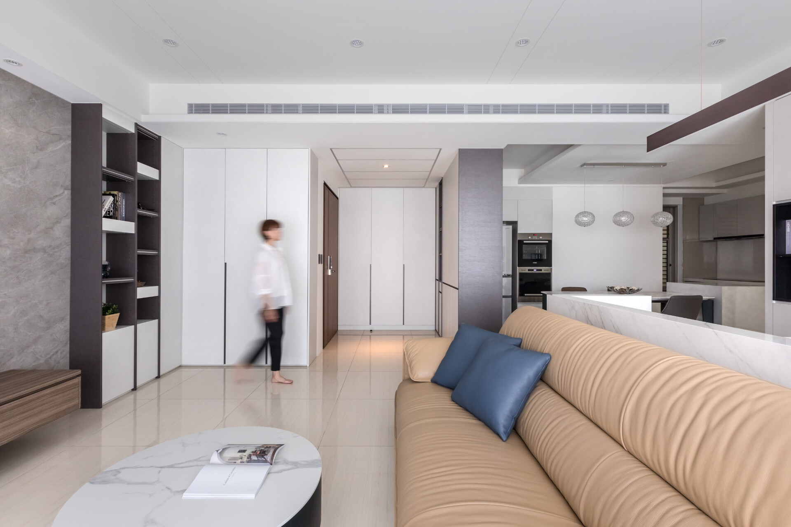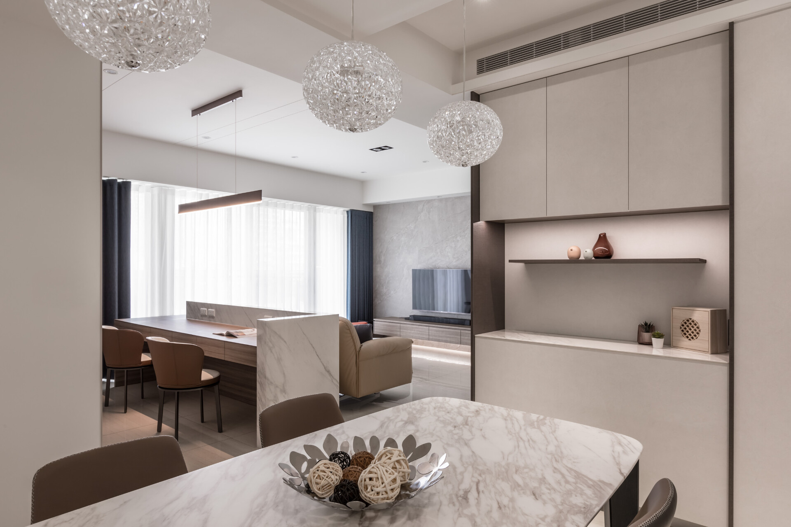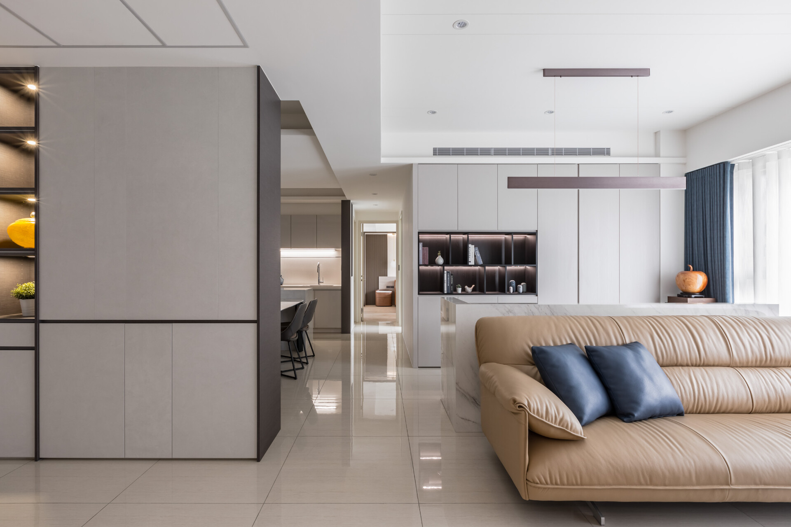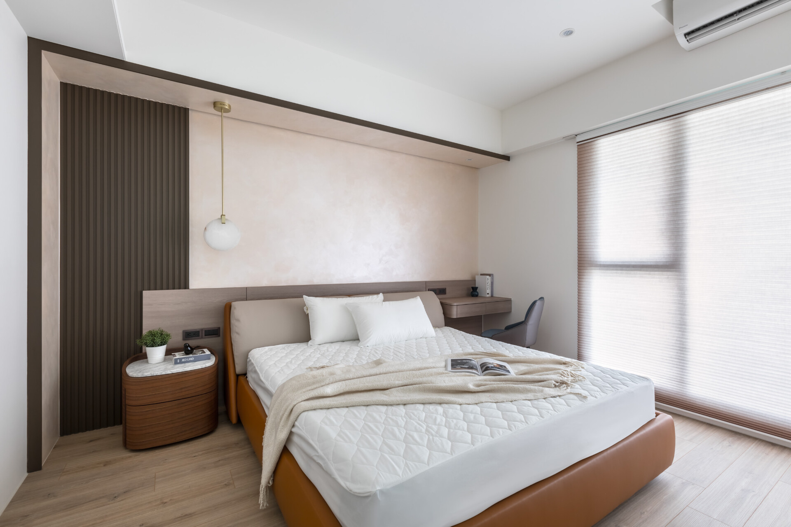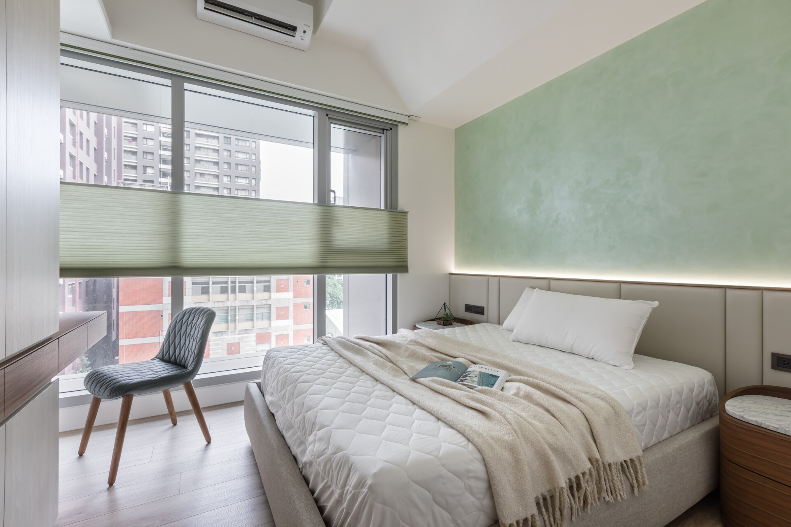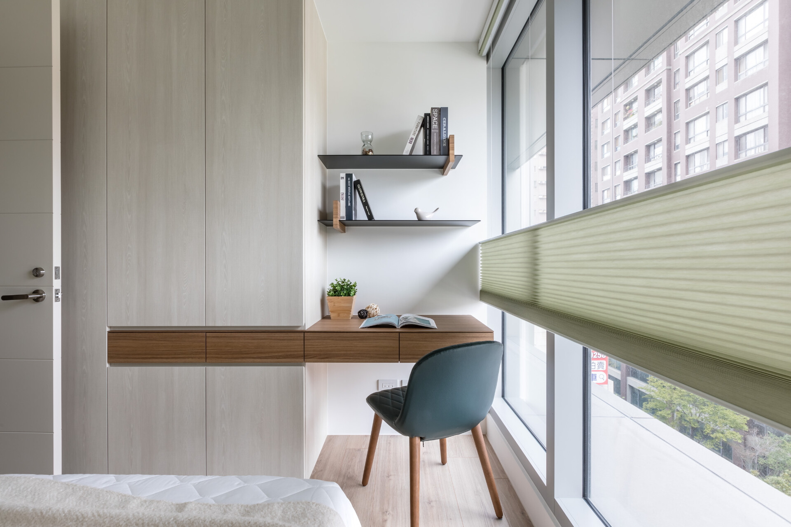Harmony 和睦
空間坪數|30 坪
設計風格|現代風
房屋狀況|新成屋
空間格局|2房2廳2衛
主要材質|義大利進口塗料、進口薄板磚、得利竹炭漆、EGGER板
Space area | 99 ㎡
Design Style| Modern
House Condition| Newly Built
Space Layout | 2 Bedrooms, 2 Living Rooms, 2 Bathrooms
Main materials | Italian imported paint, imported thin brick tiles, Dali bamboo charcoal paint, EGGER boards
透過開放式設計,客廳、餐廳和廚房無縫連接,巧妙運用色彩和材質劃分各自隱私空間。公共區域以灰色漸層打造沉穩氛圍,現代簡約風格中清晰的線條展現實用美學。
櫃體結合鐵件、石材和溫暖木材,豐富色彩層次,增添個性和包容感。臥室延續簡約風格,主臥室以粉色調和深咖啡色烤漆搭配,展現豐富視覺效果。小孩房以義大利進口綠色塗料,增添童趣氛圍,書桌區木皮和鐵件延伸至窗邊,形成視覺焦點,放大空間感。淺綠色風琴簾讓日光溫暖灑落室內。
Through open design, the living, dining, and kitchen areas flow seamlessly, using color and materials to define privacy. Public spaces feature a gradient of gray tones for a serene atmosphere, with clean lines reflecting practical aesthetics. Cabinets blend ironwork, stone, and warm wood for depth and personality. The bedroom combines pink hues with deep coffee lacquer for visual richness. The children's room employs green paint for a playful vibe, extending a desk area to the window with wood and iron accents, enhancing space. Light green curtains allow warm sunlight, adding brightness to daily life.

