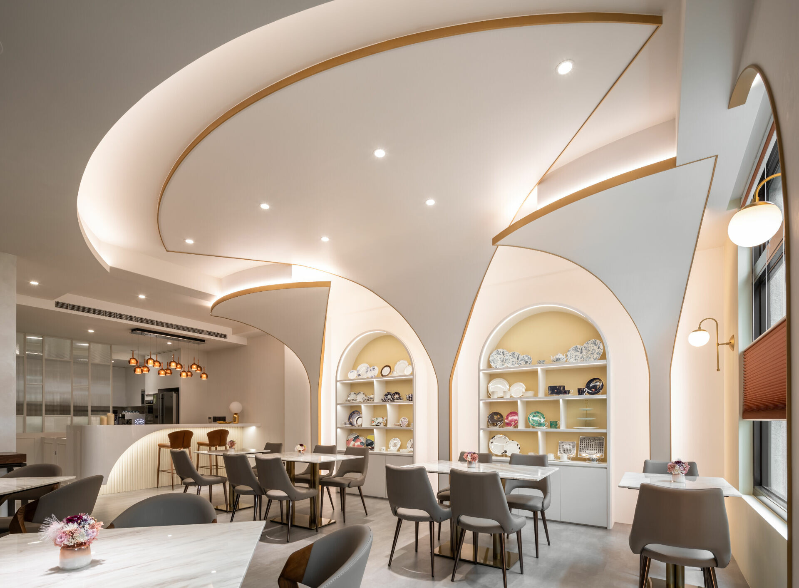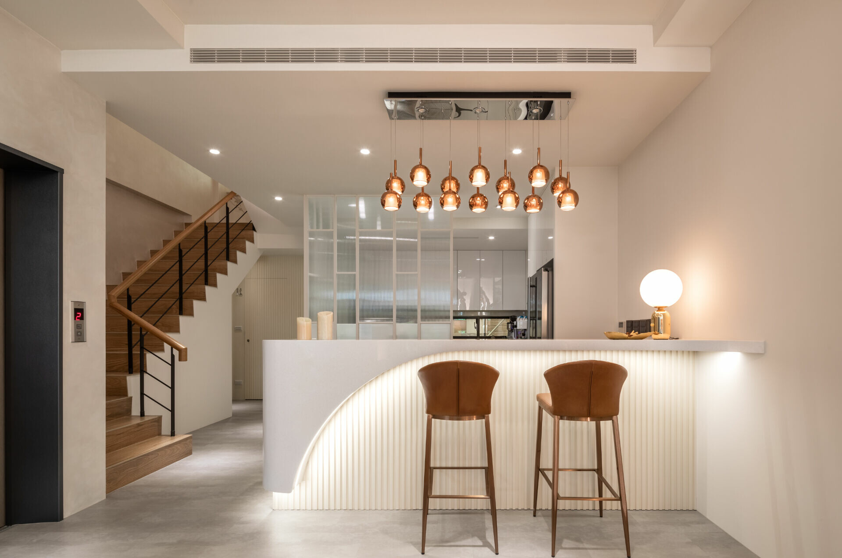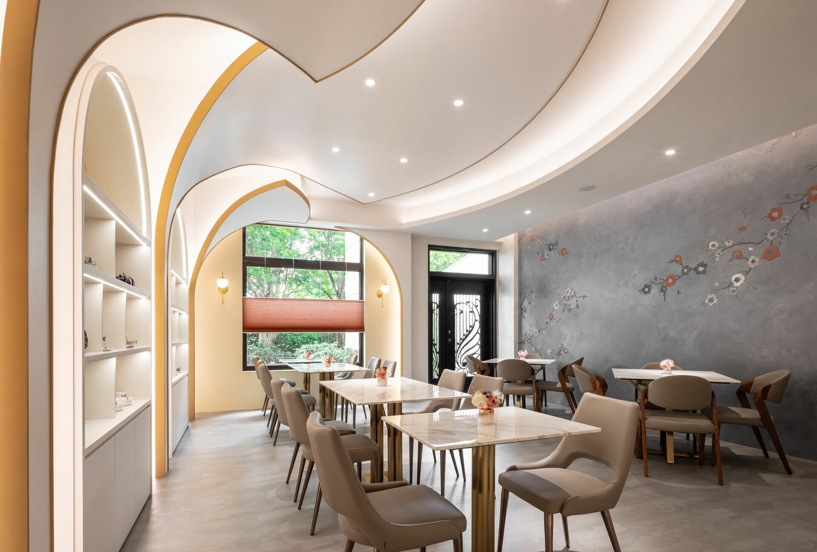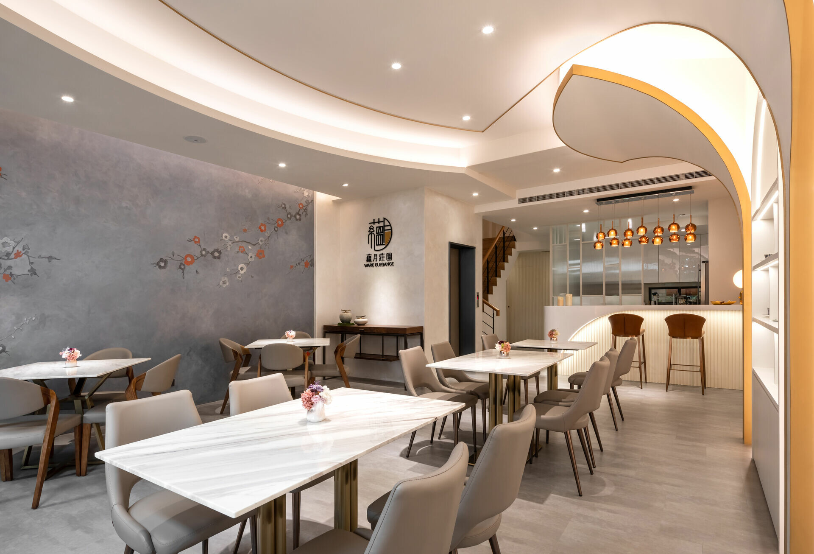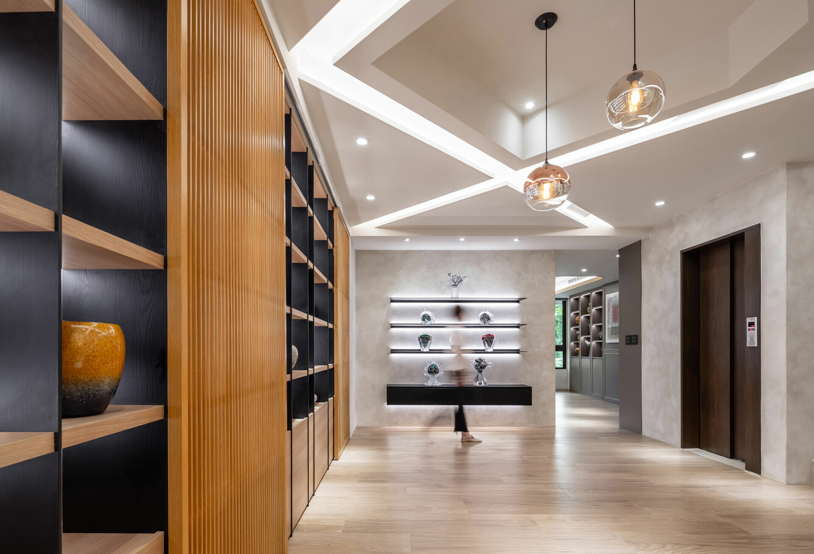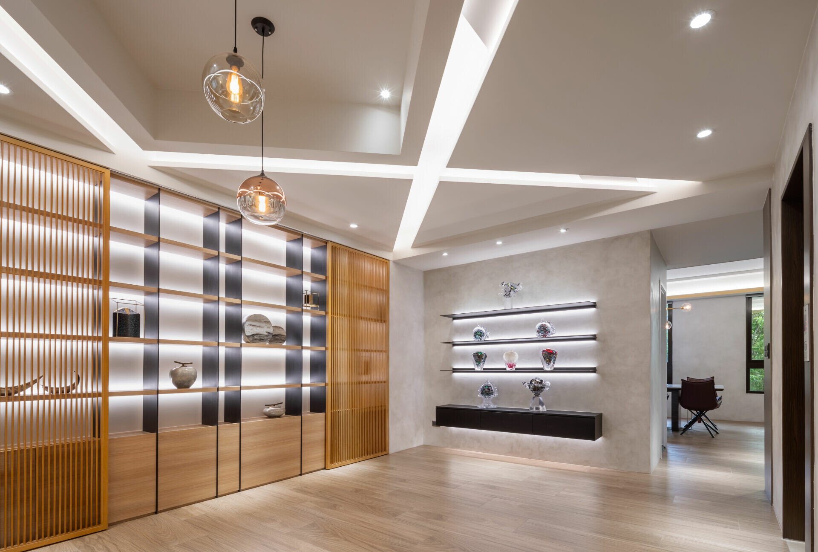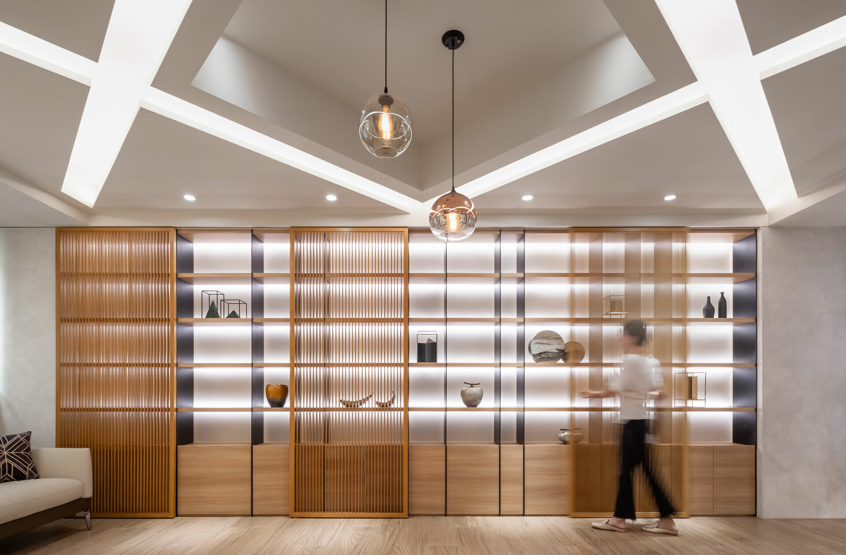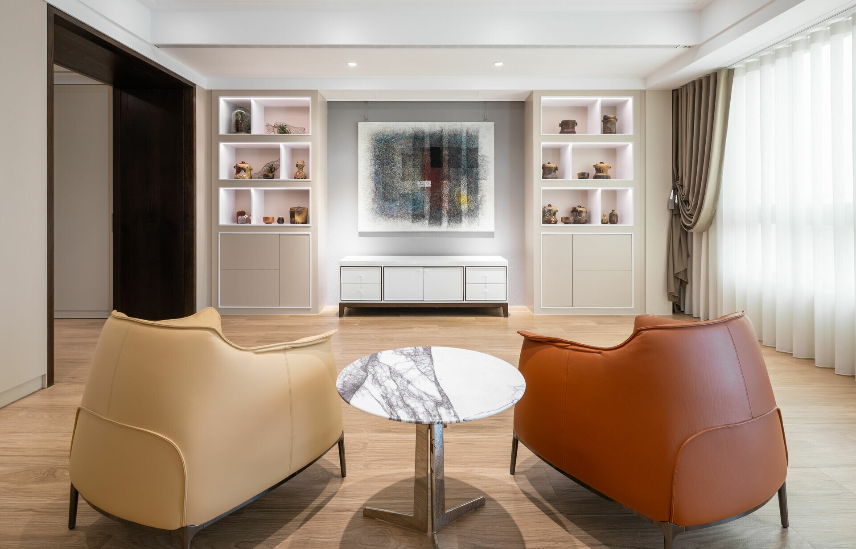蘊月莊園 Yun Yue Manor
空間坪數|53 坪
設計風格|現代風
房屋狀況|舊屋翻新
空間格局|透天
主要材質|義大利礦物環保塗料、木紋磚、鐵件、木格柵、線板、EGGER 板
蘊月莊園,凝鍊光影與材質的交織,以空間為詩,鋪陳一場關於藝術與人文的對話。晨曦映照,大面積的玻璃窗將四季的更迭引入室內,光影在義大利礦物塗料的牆面流轉,如時間落下的筆觸,靜謐而深遠。
步入空間,視線延展於開放的場域,流動的動線輕盈地穿越家具與展品,消弭隔間的界線,彷彿行走於藝廊之間。一樓以歐美現代風詮釋純粹的線條語彙,二樓則沉浸於東方禪意的細膩層次,木格柵拉門在光影變換間調整視覺的焦點,創造靜動相生的韻律。
天花如銀杏葉片舒展,以三層弧面消弭結構的剛硬,光在細膩的材質間折射,勾勒溫潤且富有層次的光雕效果。當夜幕降臨,金色烤漆與柔和燈光交錯出溫潤的藝術氛圍,隱喻著建築與時間的共鳴。這裡不僅是一處展示場域,更是一場關於記憶、文化與未來的靜謐旅程。
Yun Yue Manor weaves light, shadow, and material into a poetic dialogue between space, art, and culture. As dawn breaks, expansive glass windows invite the rhythm of the seasons indoors, where light dances across Italian mineral-coated walls like brushstrokes of time—subtle, fluid, and profound.
Stepping into the space, the eye travels effortlessly through open, flowing pathways, dissolving the boundaries between furniture, exhibits, and structure, evoking the sensation of wandering through an art gallery. The first floor embodies modern European aesthetics, defined by its crisp lines and refined textures, while the second floor embraces the delicate layering of Eastern Zen. Adjustable wooden lattice doors shift with the changing light, framing a dynamic interplay between movement and stillness.
Above, the ceiling unfolds like ginkgo leaves, its triple-layered curves softening rigid structural elements. Light filters through, refracting across carefully curated materials to create a delicate, sculptural glow. As night falls, gold-lacquered accents merge with warm lighting, conjuring an ambiance where architecture resonates with the passage of time. More than a mere exhibition space, Yun Yue Manor is a tranquil journey through memory, culture, and the unfolding future.

