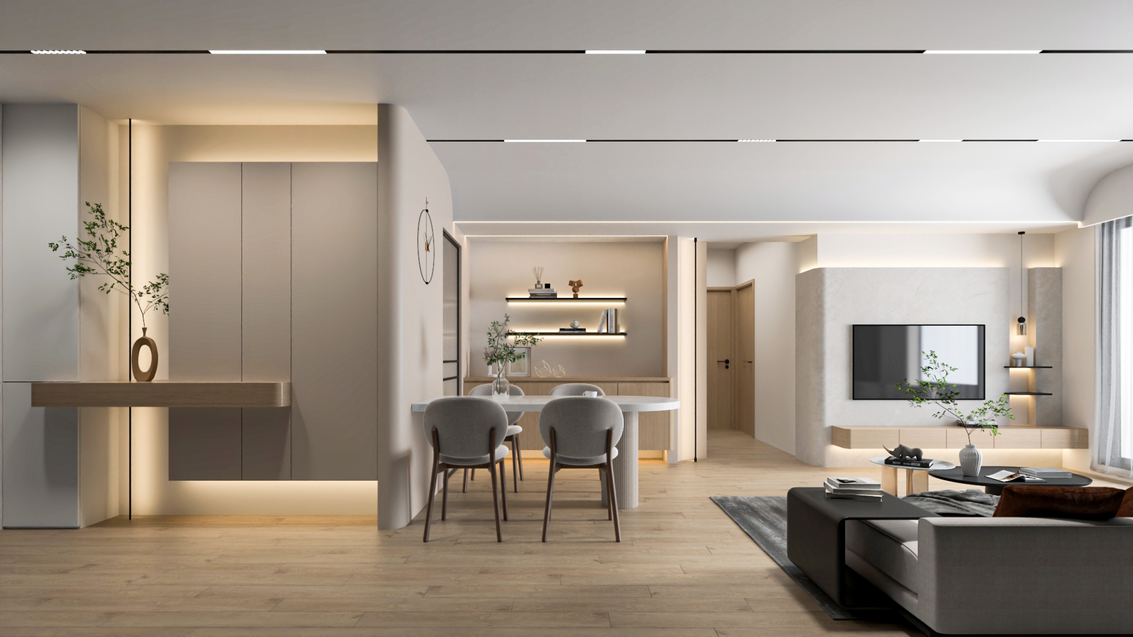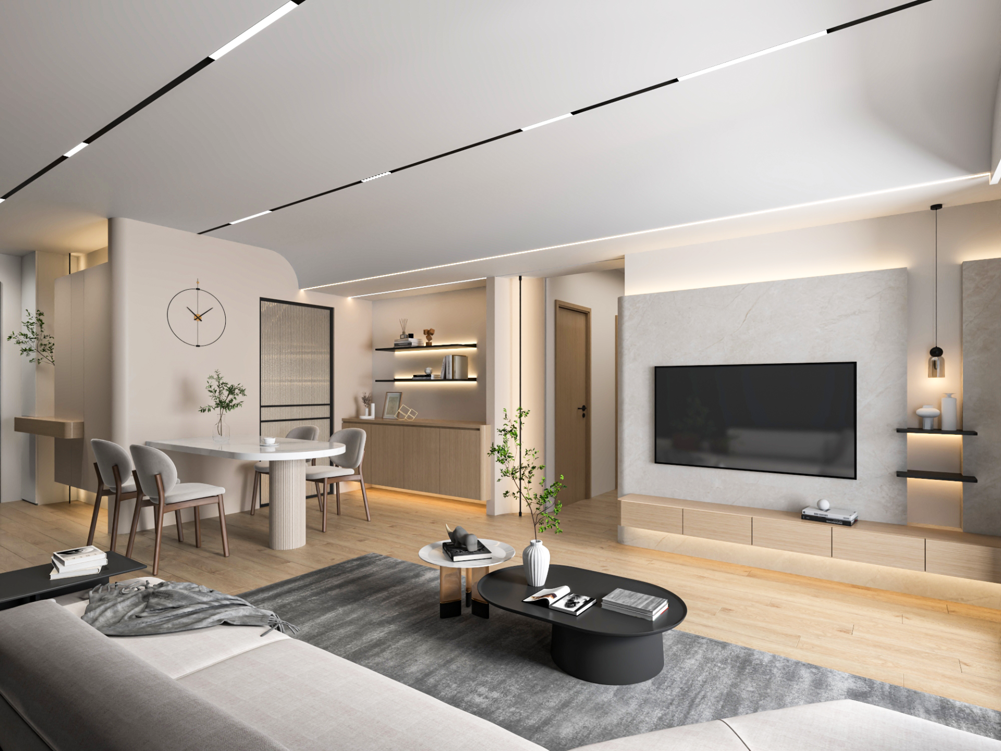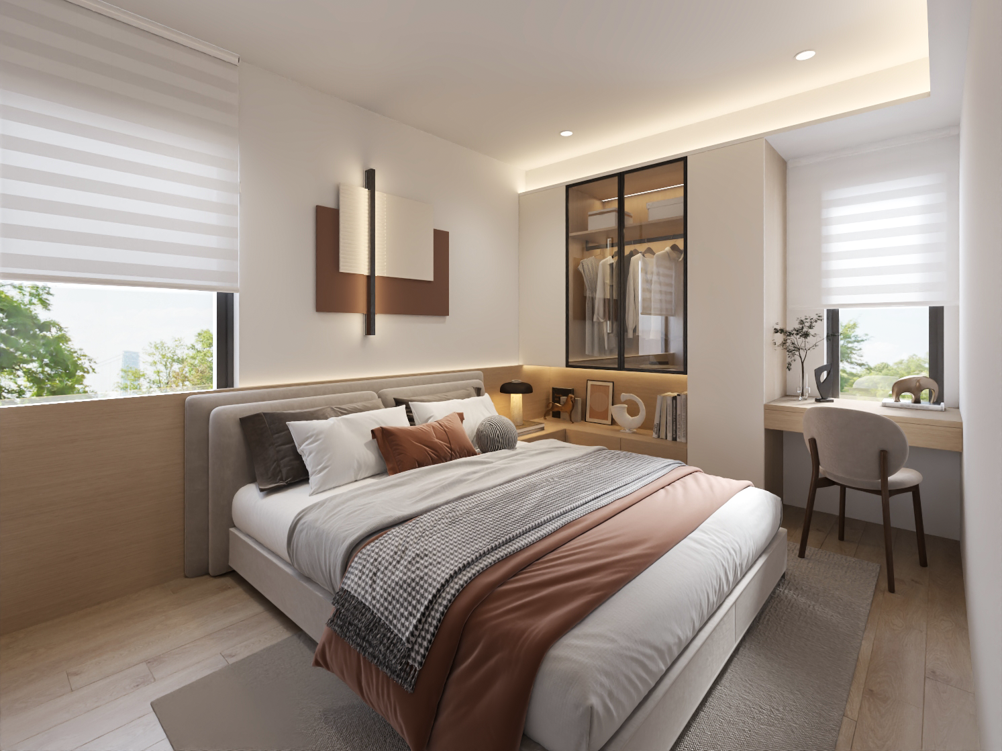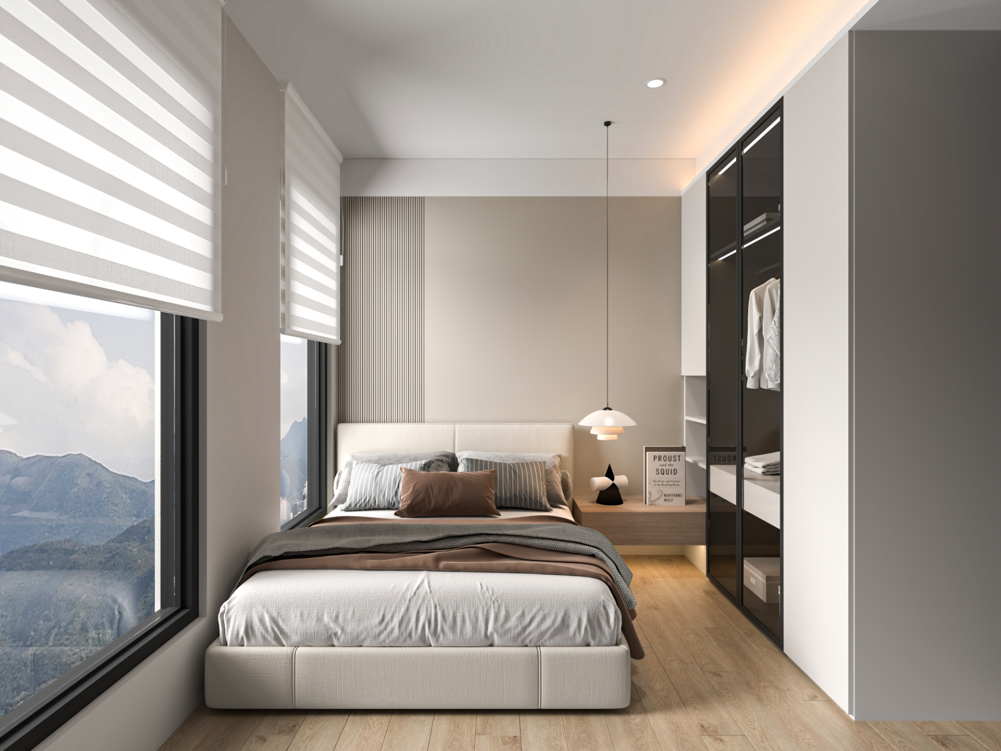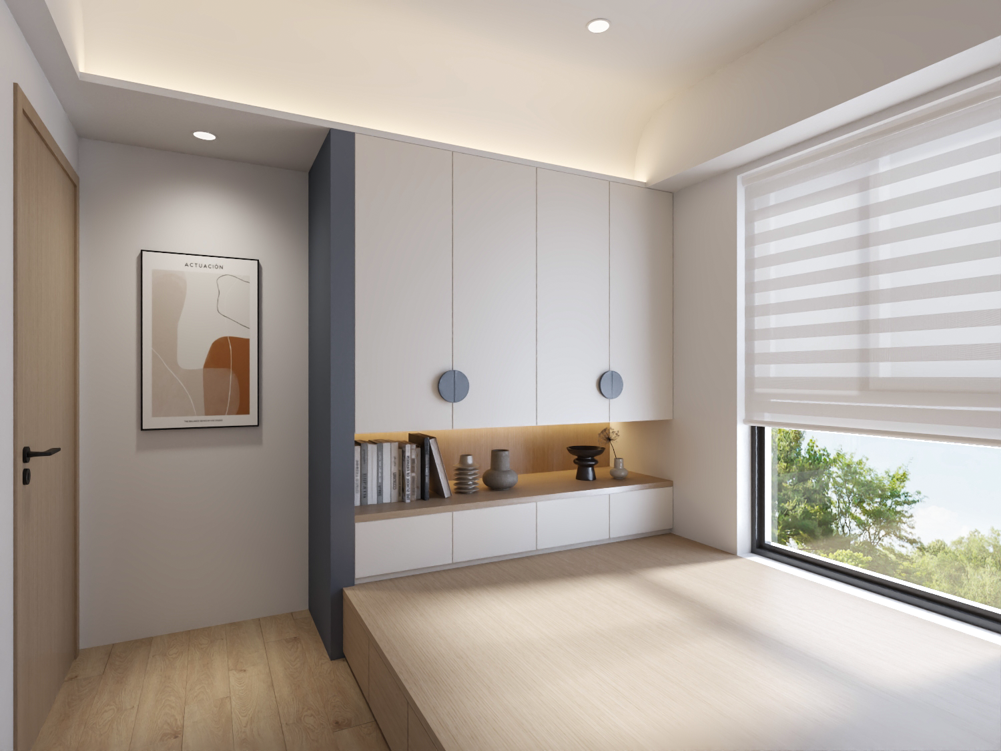柔光棲居 Soft Light Dwelling
空間坪數|27 坪
設計風格|現代混搭風
房屋狀況|新成屋
空間格局|3房2廳2衛
主要材質|義大利進口塗料、金屬鐵件、得利竹炭漆、EGGER板
Space area | 27 ping (approximately 89.3 sqm)
Design Style | Modern
House Condition | Newly Built
Space Layout | 3 Bedrooms, 2 Living Rooms, 2 Bathrooms
Main materials | Italian imported paint, , Metal Fixtures, Dali Bamboo Charcoal Paint, EGGER Boards
以「柔光」與「溫度」作為空間語言,重新詮釋現代居家生活的節奏與層次。
透過弧形引導,營造出流動且層次分明的空間場域,客廳區以溫潤木質結合米白牆面,搭配大面積自然光引入,讓家的第一印象即是靜謐與親切;
主臥與次臥則以微霧暖調搭配柔和燈光,勾勒出歸屬感;多功能室採用可彈性轉換的設計,使工作、閱讀、休憩得以自然切換。
整體設計避開冰冷的風格符號,而是透過動線流暢度、收納機能整合、材質肌理與光線溫度,形塑一個不僅是居所,更是一處心靈歇息站。
我們相信,好的設計不只是形象堆疊,而是陪伴日常、轉化生活的力量。
Using "soft light" and "warmth" as the spatial language, this project reinterprets the rhythm and layering of modern residential living. Curved lines guide the flow, creating a space with both fluidity and distinct zoning.
The living area combines warm wood textures with off-white walls, complemented by expansive natural light, establishing an initial impression of serenity and approachability.
The master and secondary bedrooms are defined by misty warm tones paired with gentle lighting, evoking a sense of belonging.
The multifunctional room adopts a flexible design, allowing seamless transitions between work, reading, and relaxation.
Avoiding cold decorative symbols, the overall design focuses on fluid circulation, integrated storage, material textures, and the warmth of light to shape a space that is not merely a dwelling, but a sanctuary for the soul.
We believe that good design is not about superficial layering of forms, but about accompanying daily life and transforming the living experience.

